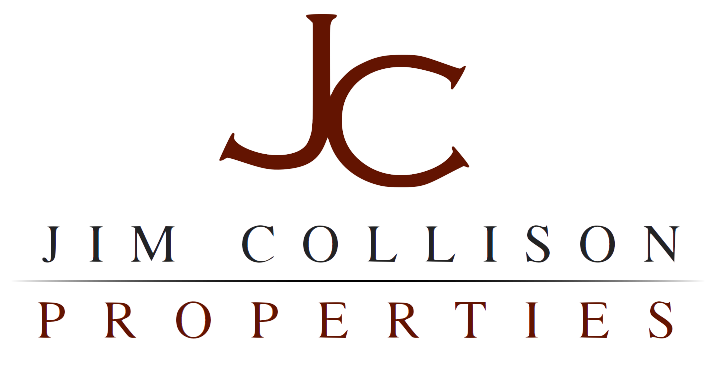163 NE 18th Ave, Hillsboro, OR 97124
163 NE 18th Ave, Hillsboro, OR 97124
3 bed | 2 bath | 1428 sqft | PENDING
$259,900
It’s a 10! Fantastic single-level on huge .26 acre lot in excellent neighborhood. Remodeled throughout. Gorgeous kitchen has new cabs and counters, stainless steel appliances, induction cooktop and custom lighting. Fully refinished bathroom features heated tile floors, jetted tub and granite counter. Recently updated furnace, heat pump, water heater and electrical panel. Absolutely amazing yard is remarkably private with beautiful landscaping, covered patio, deck and hot tub…great for outdoor living, relaxing or entertaining. Large driveway and tremendous RV storage for all your toys. Close to hi-tech, MAX and shopping. A truly unique opportunity. Don't let this one slip away!
Jim Collison- Broker
Windermere West LLC
1341 NE Orenco Station Parkway
Hillsboro, OR 97124
Office: 503.648.1169
Cell/Direct: 503.680.5850
Fax: 503.640.8019
Email:
jimcollison@windermere.com

















Property Details for 163 NE 18TH Ave, Hillsboro, OR 97124
Interior Features
Master Bedroom Information
- On Main Level
- Ceiling Fan, Sliding Door, Suite
Bedroom #2 Information
- On Main Level
- Wall-to-Wall Carpet
Bedroom #3 Information
- On Main Level
- Wall-to-Wall Carpet
Bathroom Information
- # of Bathrooms (Full): 2
- # of Main Bathrooms (Full): 2
Kitchen Information
- On Main Level
- Built-in Microwave, Built-in Dishwasher, Disposal, Pantry, Plumbed for Icemaker, Free-Standing Range, Free-Standing Refrigerator, Stainless Steel Appliance(s)
- Hardwood Flooring, Remodeled
Dining Room Information
- On Main Level
- Hardwood Flooring, Sliding Door
Living Room Information
- On Main Level
- Sunken, Wall-to-Wall Carpet
Family Room Information
- On Main Level
- Sliding Door, Wood Stove, Wall-to-Wall Carpet
Other Features
- # of Fireplaces: 1
- Fireplace Insert
- Ceiling Fan, Garage Door Opener, Hardwood Flooring, Wall-to-Wall Carpet, Granite
- Ceiling Fan, Hardwood Flooring, Remodeled, Sliding Door, Suite, Sunken, Wood Stove, Wall-to-Wall Carpet
Heating & Cooling
- Forced Air Heating, Heat Pump
- Central Air Conditioning
- Fuel: Electric
- Electric Hot Water
Utilities
Utility Information
- Public Water
- Public Sewer
Energy Efficiency Features
- Heat Pump
Property / Lot Details
Property Features
- Has Accessibility Features
- One Level
- Covered Patio, Deck, Fenced, Garden, Patio, Tool Shed, Free Standing Hot Tub
Lot Information
- Lot Size: 10,000-14,999 Sq. Ft..
- Level, Private
Property Information
- Total Main Sq. Ft.: 1,428
- Sq. Ft. Source: tax
- Tax ID: R0716210
- Legal Description: ACRES .26
Parking / Garage, Exterior Features, Homeowners Association & School / Neighborhood
Parking Information
- # of Garage/Parking Spaces: 2
- Driveway, RV Parking
- Attached Garage
Building Information
- Year Built is Approximate
- Crawl Space
- Composition Roofing
- Cedar Exterior
Homeowners Association Information
- HOA: No
School Information
- Elementary School: Eastwood
- Middle School: Poynter
- High School: Liberty
Financing, Location Details, Documents & Disclosures & Listing Information
Financial Information
- Tax Amount: $2,620.43
- Terms: Cash, Conventional Loan, FHA Loan, VA Loan
Location Information
- Directions: NE Grant, S on NE 18th, OR E Main then N on 18th





