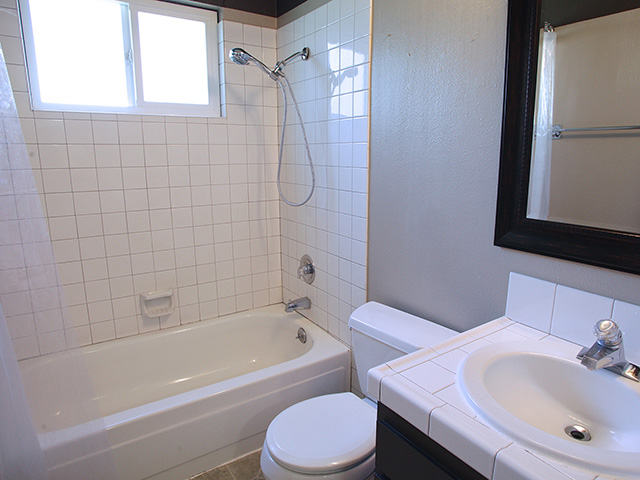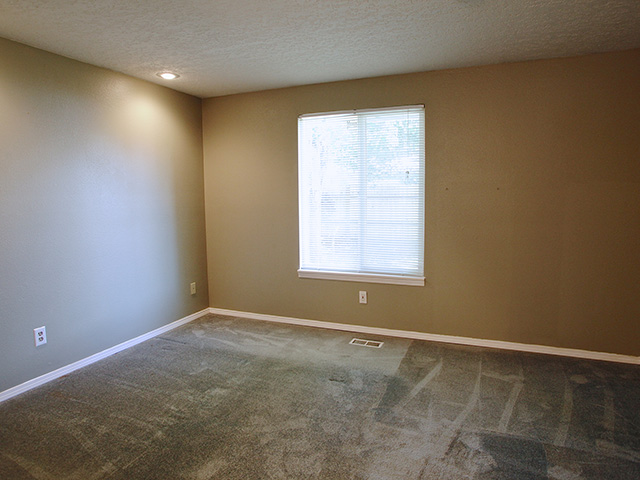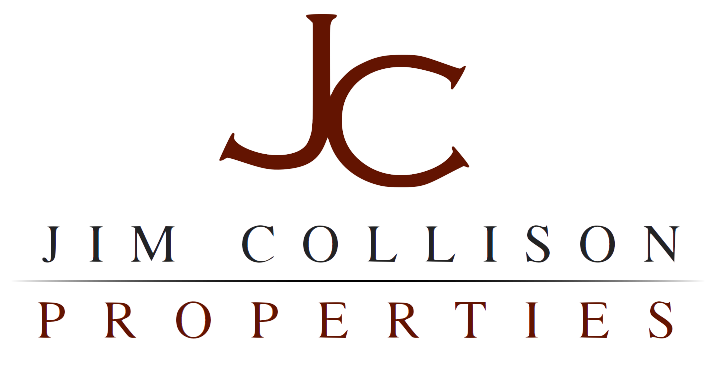1932 NE 13th ave, Hillsboro or 97124
1932 NE 13th Ave, Hillsboro, OR 97124
3 bed | 2 bath | 1296 sqft | Available
$249,900
Just what you've been waiting for! Hard to find one-level home in great neighborhood with Jackson Elementary! Home features large yard with huge driveway and unbeatable RV parking. Many recent updates including new roof in 2013, vinyl windows and remodeled kitchen. Fantastic floor plan has large living room with pellet stove, additional family room and big bedrooms including master suite with private bath. Safe and quiet, family-friendly neighborhood, close to freeways, high-tech employers and excellent schools. Truly a rare find. Don't let this one slip away. Come see it today!
Jim Collison- Broker
Windermere West LLC
1341 NE Orenco Station Parkway
Hillsboro, OR 97124
Office: 503.648.1169
Cell/Direct: 503.680.5850
Fax: 503.640.8019
Email:
jimcollison@windermere.com

























Property Details for 1932 NE 13th, Hillsboro, OR 97124
Interior Features
Master Bedroom Information
- On Main Level
- Suite, Wall-to-Wall Carpet
Bedroom #2 Information
- On Main Level
- Wall-to-Wall Carpet
Bedroom #3 Information
- On Main Level
- Wall-to-Wall Carpet
Bathroom Information
- # of Bathrooms (Full): 2
- # of Main Bathrooms (Full): 2
Kitchen Information
- On Main Level
- Built-in Dishwasher, Disposal, Tile, Plumbed for Icemaker, Free-Standing Range
- Laminate Flooring
Dining Room Information
- On Main Level
- Laminate Flooring
Living Room Information
- On Main Level
- Fireplace, Wall-to-Wall Carpet
Family Room Information
- On Main Level
- Ceiling Fan, Sliding Door, Washer/Dryer
Interior Features
- # of Fireplaces: 1
- Pellet Stove
- Ceiling Fan, Garage Door Opener, Laundry, Wall-to-Wall Carpet, Laminate Flooring, Wainscoting
- Ceiling Fan, Fireplace, Sliding Door, Suite, Washer/Dryer, Wall-to-Wall Carpet, Laminate Flooring
Heating & Cooling
- Forced Air Heating
- Fuel: Gas
- Gas Hot Water
Property / Lot Details
Property Features
- Has Accessibility Features
- One Level
- Deck, Dog Run, Fenced
Lot Information
- Lot Size: 7,000-9,999 Sq. Ft.
- Level
Property Information
- Total Main Sq. Ft.: 1,296
- Sq. Ft. Source: Tax/RMLS
- Tax ID: R0686984
- Legal Description: COUNTRY SQUIRE ESTATES, LOT 30, ACRES .17
Parking / Garage, Exterior Features, Homeowners Association & School / Neighborhood
Parking Information
- # of Garage/Parking Spaces: 2
- Driveway, RV Parking
- Attached Garage
Building Information
- Year Built is Approximate
- Crawl Space
- Composition Roofing
- Wood Exterior, Man-Made Exterior
Homeowners Association Information
- HOA: No
School Information
- Elementary School: Jackson
- Middle School: Evergreen
- High School: Glencoe
Utilities, Financing, Location Details & Documents & Disclosures
Utility Information
- Public Water
- Public Sewer
Financial Information
- Tax Amount: $2,328.95
- Terms: Cash, Conventional Loan, FHA Loan, VA Loan
Location Information
- Directions: 15th Ave or Jackson School Rd to Kathryn St, North on 13th Ave





