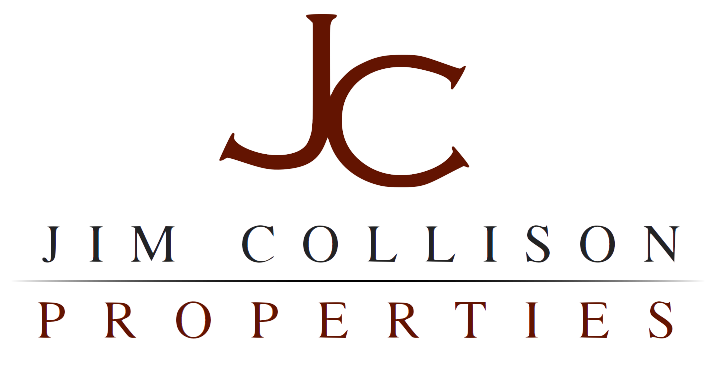13670 SW 24TH ST, bEAVERTON, or 97006
13670 sw 24TH St, Beaverton, OR 97008
3 bed | 2 bath | 1500 sqft | PENDING
$263,000
The one you’ve been waiting for. Truly a rare find - quality built, mid-century ranch, loved by the same owners for 47 years! Fantastic, fully fenced yard features large covered patio, perfect for relaxing and weekend BBQs, huge RV parking with room for all your toys, plus a large garden shed for all your tools. Inside you’ll find a large, open floor plan with plenty of room to spread out – huge family room and dining room plus formal living room with wood-burning fireplace and gorgeous oak hardwoods, perfectly preserved under carpet. Remarkable neighborhood of wonderful, long-term residents make this an ideal place to settle. Close to fantastic schools, freeways, transit, shopping and major employers. Don’t let this one slip away!
Jim Collison- Broker
Windermere West LLC
1341 NE Orenco Station Parkway
Hillsboro, OR 97124
Office: 503.648.1169
Cell/Direct: 503.680.5850
Fax: 503.640.8019
Email:
jimcollison@windermere.com































Property Details for 13670 SW 24TH St, Beaverton, OR 97008
Interior Features
Master Bedroom Information
- On Main Level
- Hardwood Flooring
Bedroom #2 Information
- On Main Level
- Hardwood Flooring
Bedroom #3 Information
- On Main Level
- Hardwood Flooring
Bathroom Information
- # of Bathrooms (Full): 2
- # of Main Bathrooms (Full): 2
Kitchen Information
- On Main Level
- Built-in Dishwasher, Free-Standing Range, Free-Standing Refrigerator
- Vinyl Floor
Dining Room Information
- On Main Level
- Wall-to-Wall Carpet
Living Room Information
- On Main Level
- Fireplace, Hardwood Flooring
Family Room Information
- On Main Level
- Wall-to-Wall Carpet
Other Room #1 Information
- Utility Room
- On Main Level
Additional Rooms
- Utility Room
Interior Features
- # of Fireplaces: 1
- Wood Fireplace
- Garage Door Opener, Hardwood Flooring, Laundry, Wall-to-Wall Carpet
- Fireplace, Hardwood Flooring, Wall-to-Wall Carpet, Vinyl Floor
Heating & Cooling
- Forced Air Heating
- Fuel: Gas
- Gas Hot Water
Property / Lot Details
Property Features
- Has Accessibility Features
- One Level, Minimal Steps
- Covered Patio, Dog Run, Fenced, Garden, Tool Shed
Lot Information
- Lot Size: 7,000-9,999 Sq. Ft.
- Level, Private
Property Information
- Total Main Sq. Ft.: 1,500
- Sq. Ft. Source: Appraisal
- Tax ID: R0180832
- Legal Description: WILSON PARK NO.2, LOT 60
Parking / Garage, Exterior Features, Homeowners Association & School / Neighborhood
Parking Information
- # of Garage/Parking Spaces: 2
- Driveway, RV Parking
- Attached Garage
Building Information
- Year Built is Approximate
- Crawl Space
- Composition Roofing
- Wood Exterior
Homeowners Association Information
- HOA: No
School Information
- Elementary School: Fir Grove
- Middle School: Highland Park
- High School: Beaverton
Utilities, Financing, Location Details & Documents & Disclosures
Utility Information
- Public Water
- Public Sewer
Financial Information
- Tax Amount: $3,218.26
- Terms: Cash, Conventional Loan, FHA Loan, VA Loan
Location Information
- Directions: Hart Rd, North on Wilson Ave, East on 24th St





