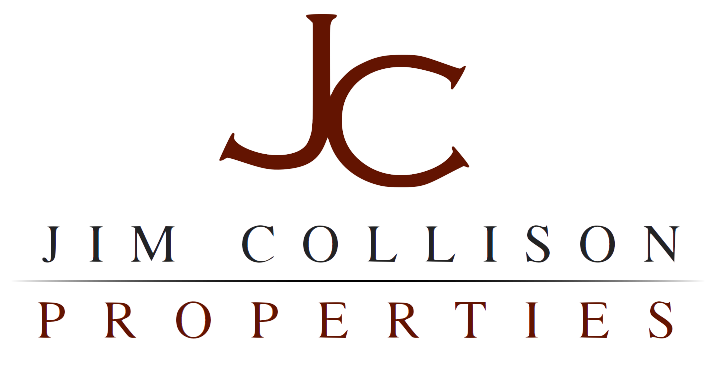23230 NW Bravo Rd, Buxton, OR 97109
23230 NW Bravo Rd
Buxton, OR 97109
4 bed | 3 bath | 4440 sqft | Available
$899,000
View/Print Features and Upgrades
Private Oasis, Amazing Views
Stunning home, perfectly situated on the edge of the countryside. Shows like a model, lives like acreage, but easy to maintain junior acre lot. Soaring vaults, bountiful natural light, gorgeous kitchen and luxurious master suite underpin this masterfully engineered home. Includes top-quality systems and upgrades throughout including cutting edge geothermal HVAC system, 2 wells with advanced filtration and much, much more . Oversized 4 bay garage complete with insulated/heated workshop, plumbed for water/air, plus 100amp 220v service. Too many features to list. Fantastic Buxton location, just over 20 minutes to Intel and less than 30 minutes to Nike. Meticulously maintained, pristine condition and move-in ready! More info/photos/3D tour at 23230bravo.com.
Jim Collison- Broker
Windermere West LLC
1341 NE Orenco Station Parkway
Hillsboro, OR 97124
Office: 503.648.1169
Cell/Direct: 503.680.5850
Fax: 503.640.8019
Email:
jimcollison@windermere.com







































Property Details for 23230 NW Bravo Rd
Interior Features
Master Bedroom Information
Level: Upper
Features: Bay Window, Suite, Walk in Closet, Double Closet, Soaking Tub
Bedroom #2 Information
Level: Upper
Features: Wall to Wall Carpet
Bedroom #3 Information
Level: Upper
Features: Wall to Wall Carpet
Bathroom Information
# of Bathrooms (Full): 3
# of Upper Level Bathrooms (Full): 2
# of Main Level Bathrooms (Full): 1
Kitchen Information
Level: Main
Appliances: Built-in Dishwasher, Island, Pantry, Built-in Oven, Freestanding Refrigerator, Granite, Stainless Steel Appliance(s)
Features: Eating Area, Eat Bar, Island, Pantry, Tile Floor, Granite
Dining Room Information
Level: Main
Features: Ceiling Fan, Formal, Hardwood Floors
Living Room Information
Level: Main
Features: Bay Window, Fireplace, Vaulted, Wall to Wall Carpet
Family Room Information
Level: Main
Features: Ceiling Fan, Wall to Wall Carpet
Other Room #1 Information
Description: Bedroom 4
Level: Upper
Features: Wall to Wall Carpet
Other Room #2 Information
Description: Den
Level: Main
Features: Wall to Wall Carpet
Other Room #3 Information
Description: Laundry
Level: Main
Features: Built-ins, Washer/Dryer, Sink
Additional Rooms
Additional Rooms: Laundry, Bedroom 4
Features: Built-ins, Washer/Dryer, Wall to Wall Carpet, Sink
Interior Features
Window Features: Vinyl Frames
Basement: Finished
# of Fireplaces: 1
Fireplace: Propane
Interior Features: Central Vacuum, Garage Door Opener, Hardwood Floors, Laundry, Vaulted, Washer/Dryer, Wall to Wall Carpet, High Ceilings, Hi-Speed Connection, Water Filter, Granite
Room Features: Bay Window, Built-ins, Ceiling Fan, Eating Area, Eat Bar, Fireplace, Formal, Hardwood Floors, Island, Pantry, Suite, Tile Floor, Vaulted, Washer/Dryer, Walk in Closet, Wall to Wall Carpet, Double Closet, Sink, Soaking Tub, Granite
Heating & Cooling
Heating: Forced Air, Heat Pump
Cooling: Heat Pump
Fuel: Geothermal
Hot Water: Electricity, Other
Property / Lot Details
Parking Information
# of Garage/Parking Spaces: 4
Driveway
Detached Garage
Additional Structure Information
Addl Structure Supplement YN: Yes
Building: Garage(s)
Composition Roofing
Features: Storage, Wood Stove, 220 Volts, Built-Ins, Concrete Floor, Heated, Plumbed
4 bay, oversized garage/shop; concrete floors, insulated/heated workshop w/ newer propane stove, 100amp w/220v, generator hookup/feed to house, utility sink and pneumatic lines. 60gal, 7hp air compressor and John Deere mower/implements included.
Additional Structure #1
Structure Type: Garage(s)
Sq. Ft.: 1,352
Dimensions: 52 x 26
Roof: Composition Roofing
Features: Storage, Wood Stove, 220 Volts, Built-Ins, Concrete Floor, Heated, Plumbed
Building Information
Roof: Composition Roofing
Basement/Foundation: Slab, Concrete Perimeter
Exterior: Vinyl Siding
Features: Fenced, Gas Hookup, Outbuilding(s), Patio, Workshop, Sprinkler
Green Certification Information
Energy Efficiency Features: Heat Pump, Geothermal
Highly efficient Geothermal Heat Pump and Water Heater. Advanced air filtration and purification system with controlled heat exchanger and virtually no energy loss.
Property Features
Security Features: Security Gate
Has Accessibility Features
Accessibility Features: Wide Door*, Wide Hall*, Main Floor Bedroom w/Bath, Accessible Full Bath
Lot Information
Zoning: AF-5
Lot Size: 1 to 2.99 Acres
Description: Level, Private
Has View
View: Territorial, Creek/Stream, Trees/Woods
Road Surface: Gravel
Property Information
Updated/Remodeled
Legal Description: ACRES .90
Sq. Ft. (Upper Level): 1,889
Sq. Ft. (Main Level): 1,889
Sq. Ft. (Lower Level): 662
Neighborhood / Community
School Information
Elementary School: Banks
Middle School: Banks
High School: Banks
Utility Information
Internet Service Type: DSL, Other
Water: Well
Sewer: Septic
Energy Efficiency Features
Yes
Tax Information
Tax Amount: $6,901.34
Tax Year: 2019
Tax Deferral: No







