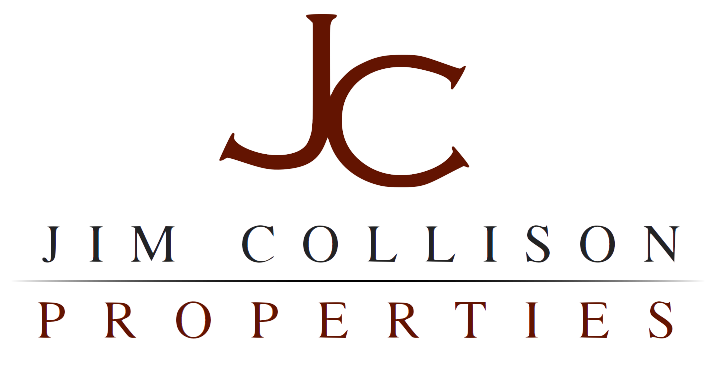3443 NE Corona Ct, Hillsboro, OR 97124
3443 NE Corona Ct, Hillsboro, OR 97124
4 bed | 2 1/2 bath | 2112 sqft | SOLD
$359,900
Four bedroom home in fantastic Sunburst Meadows! Features hardwood entry with soaring vaults and open-rail staircase, large, formal living and dining rooms plus family room with gas fireplace. Gorgeous slab-granite kitchen has stainless steel appliances, updated cabinets, large pantry and breakfast nook. You’ll love the luxurious master suite with granite, double sinks, soaker tub and walk-in closet. Huge lot, fully fenced and irrigated with plenty of room to play and a covered patio, great for relaxing and entertaining. Safe and quiet cul-de-sac, close to outstanding schools and just minutes to hi-tech employers. This is the one you’ve been waiting for!
Jim Collison- Broker
Windermere West LLC
1341 NE Orenco Station Parkway
Hillsboro, OR 97124
Office: 503.648.1169
Cell/Direct: 503.680.5850
Fax: 503.640.8019
Email:
jimcollison@windermere.com






















Property Details for 3443 NE Corona Ct, Hillsboro, OR 97124
Interior Features
Bedrooms
Master Bedroom Information
- On Upper Level
- Suite, Walk-in Closet, Soaking Tub
Bedroom #2 Information
- On Upper Level
Bedroom #3 Information
- On Upper Level
Bathroom Information
- # of Bathrooms (Full): 2
- # of Bathrooms (Partial): 1
- # of Upper Bathrooms (Full): 2
- # of Main Bathrooms (Partial): 1
Kitchen Information
- On Main Level
- Built-in Range, Built-in Dishwasher, Disposal, Gas Appliances, Instant Hot Water, Island, Pantry, Built-in Oven, Plumbed for Icemaker, Granite
- Hardwood Flooring, Pantry, Granite
Dining Room Information
- On Main Level
- Formal, Laminate Flooring
Living Room Information
- On Main Level
- Formal, Laminate Flooring
Family Room Information
- On Main Level
- Fireplace, Hardwood Flooring, Sliding Door
Other Room #1 Information
- Bedroom #4
- On Upper Level
Other Room #2 Information
- Utility Room
- On Main Level
Additional Rooms
- Utility Room, Bedroom #4
Interior Features
- # of Fireplaces: 1
- Gas Fireplace
- Garage Door Opener, Hardwood Flooring, Laundry, Sound System, Hi-Speed Connection, Laminate Flooring, Soaking Tub, Wood Flooring, Granite
- Fireplace, Formal, Hardwood Flooring, Pantry, Sliding Door, Suite, Walk-in Closet, Laminate Flooring, Soaking Tub, Granite
Heating & Cooling
- Forced Air Heating
- Central Air Conditioning
- Fuel: Gas
- Gas Hot Water
Property / Lot Details
Property Features
- Covered Patio, Fenced, Sprinkler, Free Standing Hot Tub
Lot Information
- Lot Size: 7,000-9,999 Sq. Ft.
- Level, Private
Property Information
- Total Upper Sq. Ft.: 1,106
- Total Main Sq. Ft.: 1,006
- Sq. Ft. Source: tax/rmls
- Tax ID: R2022259
- Legal Description: SUNBURST MEADOWS NO.2, LOT 38, ACRES .17
Parking / Garage, Exterior Features, Homeowners Association & School / Neighborhood
Parking Information
- # of Garage/Parking Spaces: 2
- Driveway
- Attached Garage
Building Information
- Year Built is Approximate
- Crawl Space
- Composition Roofing
- Fiber Cement Exterior
Homeowners Association Information
- HOA: Yes
- Fee: $100
- Paid Annually
- Includes: Commons
School Information
- Elementary School: Patterson
- Middle School: Evergreen
- High School: Glencoe
Utilities, Financing & Location Details
Utility Information
- Public Water
- Public Sewer
Financial Information
- Tax Amount: $4,291.19
- Terms: Cash, Conventional Loan, FHA Loan, VA Loan
Location Information
- Directions: Evergreen Rd, South on Sunburst Ave, turn right on Corona Ct





