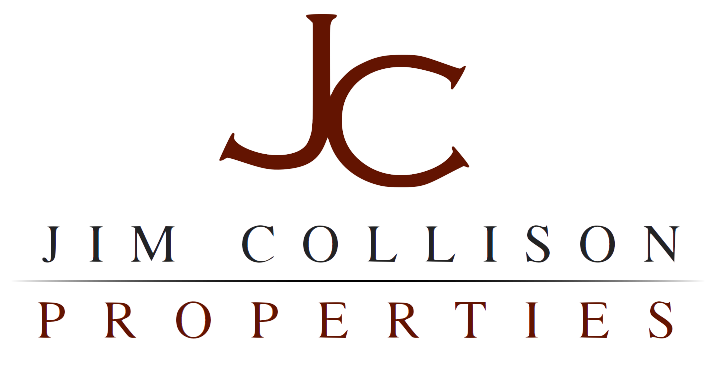4368 NW Diamondback Dr, Beaverton, OR 97006
4368 NW Diamondback Dr, Beaverton, OR 97006
4 bed | 2 1/2 bath | 2028 sqft | SOLD
$380,000
Immaculate, turn-key home in sought-after Bethany location. Gorgeous kitchen with granite counters, island, cherry cabinets and gleaming floors. Wonderful layout boasts formal living and dining rooms, relaxing family room with gas fireplace, large master suite, oversized bedrooms and upstairs laundry. Custom and hi-tech features throughout, including central vac, LAN wiring, sound system- indoor and outdoor, digital lighting control, laser parking guidance and smartphone connected thermostat. Unbeatable Bethany location, close to parks, freeways, major employers and the best schools. This is the one you’ve been waiting for!
Jim Collison- Broker
Windermere West LLC
1341 NE Orenco Station Parkway
Hillsboro, OR 97124
Office: 503.648.1169
Cell/Direct: 503.680.5850
Fax: 503.640.8019
Email:
jimcollison@windermere.com





















Property Details for 4368 NW DIAMONDBACK Dr, Beaverton, OR 97006
Interior Features
Master Bedroom Information
- On Upper Level
- Ceiling Fan, Suite, Walk-in Closet
Bedroom #2 Information
- On Upper Level
- Wall-to-Wall Carpet
Bedroom #3 Information
- On Upper Level
- Wall-to-Wall Carpet
Bathroom Information
- # of Bathrooms (Full): 2
- # of Bathrooms (Partial): 1
- # of Upper Bathrooms (Full): 2
- # of Main Bathrooms (Partial): 1
Kitchen Information
- On Main Level
- Built-in Microwave, Built-in Dishwasher, Disposal, Gas Appliances, Pantry, Plumbed for Icemaker, Free-Standing Range, Free-Standing Refrigerator, Granite
- Eating Area, Pantry, Granite
Dining Room Information
- On Main Level
- Formal, Wall-to-Wall Carpet
Living Room Information
- On Main Level
- Formal, Wall-to-Wall Carpet
Family Room Information
- On Main Level
- Fireplace, Wall-to-Wall Carpet
Other Room #1 Information
- Bedroom #4
- On Upper Level
- Wall-to-Wall Carpet
Other Room #2 Information
- Utility Room
- On Upper Level
Additional Rooms
- Utility Room, Bedroom #4
- Wall-to-Wall Carpet
Interior Ammentities
- # of Fireplaces: 1
- Gas Fireplace
- Built-in Vacuum, Ceiling Fan, Garage Door Opener, Laundry, Sound System, Wall-to-Wall Carpet, Hi-Speed Connection, Laminate Flooring, Granite
- Ceiling Fan, Eating Area, Fireplace, Formal, Pantry, Suite, Walk-in Closet, Wall-to-Wall Carpet, Granite
Heating & Cooling
- Forced Air Heating
- Central Air Conditioning
- Fuel: Gas
- Gas Hot Water
Property / Lot Details
Property Features
- Covered Patio, Fenced, Porch
Lot Information
- Lot Size: 3,000-4,999 Sq. Ft.
- Level
Property Information
- Total Upper Sq. Ft.: 1,040
- Total Main Sq. Ft.: 988
- Sq. Ft. Source: RMLS/Tax
- Tax ID: R2093192
- Legal Description: ARBOR RIDGE, LOT 124, ACRES .10
Parking / Garage, Exterior Features, Homeowners Association & School / Neighborhood
Parking Information
- # of Garage/Parking Spaces: 2
- Driveway
- Attached Garage
Building Information
- Resale
- Crawl Space
- Composition Roofing
- Vinyl Exterior
Homeowners Association Information
- HOA: Yes
- Fee: $250
- Paid Annually
- Includes: Commons, Management
School Information
- Elementary School: Bethany
- Middle School: Meadow Park
- High School: Westview
Utilities, Financing, Location Details & Documents & Disclosures
Utility Information
- Public Water
- Public Sewer
Financial Information
- Tax Amount: $3,915.19
- Terms: Cash, Conventional Loan, FHA Loan, VA Loan
Location Information
- Directions: West Union, South on Laidlaw, West on Gold Canyon, South on Diamondback





