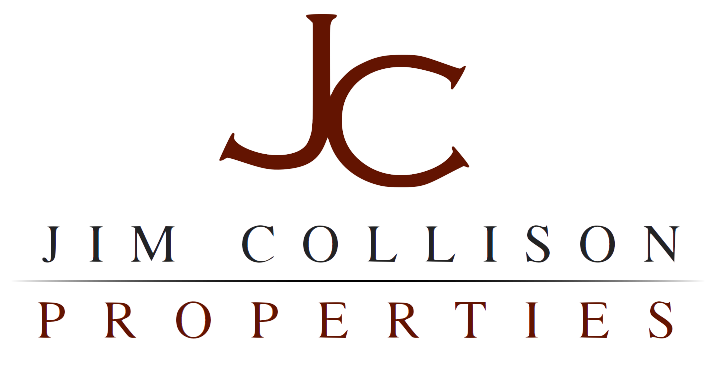224 NE Hyde Cir, Hillsboro, OR 97124
224 NE Hyde Cir, Hillsboro, OR 97124
4 bed | 4 bath | 2876 sqft | PENDING
$325,000
This is it! An absolute best-value, with unbeatable location in quiet neighborhood with direct path to Eastwood Elementary and backing to beautiful Shadywood Park. Wonderful floor plan boasts dual master suites, large bedrooms, formal living and dining room plus a family room you’ll fall in love with. Gorgeous kitchen with top to bottom remodel, large laundry room and walk-in pantry. Huge deck, great for relaxing and entertaining overlooks park and private backyard, complete with sports court, small shop with 220v, plus additional outbuilding and storage. Fantastic, low cost HOA provides gated RV storage lot plus neighborhood pool and commons. Too many features to list. Come see it today!
Jim Collison- Broker
Windermere West LLC
1341 NE Orenco Station Parkway
Hillsboro, OR 97124
Office: 503.648.1169
Cell/Direct: 503.680.5850
Fax: 503.640.8019
Email:
jimcollison@windermere.com



























Property Details for 224 NE HYDE Cir, Hillsboro, OR 97124
Interior Features
Master Bedroom Information
- On Lower Level
- Suite, Walk-in Closet, Wood Stove
Bedroom #2 Information
- On Main Level
- Bathroom, Ceiling Fan, Suite
Bedroom #3 Information
- On Main Level
- Closet Organizer
Bathroom Information
- # of Bathrooms (Full): 4
- # of Main Bathrooms (Full): 2
- # of Lower Bathrooms (Full): 2
Kitchen Information
- On Main Level
- Built-in Dishwasher, Disposal, Pantry, Plumbed for Icemaker, Free-Standing Range, Free-Standing Refrigerator
- Eating Area, Remodeled
Dining Room Information
- On Main Level
- Formal, Living Room/Dining Room Combo, Wall-to-Wall Carpet
Living Room Information
- On Main Level
- Fireplace, Formal, Wall-to-Wall Carpet
Family Room Information
- On Main Level
- Wall-to-Wall Carpet
Other Room #1 Information
- Bedroom #4
- On Lower Level
- Closet Organizer
Other Room #2 Information
- Den/Office
- On Lower Level
Other Room #3 Information
- Utility Room
- On Lower Level
Additional Rooms
- Den/Office, Utility Room, Bedroom #4
- Closet Organizer
Interior Features
- # of Fireplaces: 2
- Stove, Wood Fireplace
- Ceiling Fan, Garage Door Opener, Wall-to-Wall Carpet
- Bathroom, Ceiling Fan, Closet Organizer, Eating Area, Fireplace, Formal, Living Room/Dining Room Combo, Remodeled, Suite, Walk-in Closet, Wood Stove, Wall-to-Wall Carpet
Heating & Cooling
- Forced Air Heating, Heat Pump
- Heat Pump (Cooling)
- Fuel: Electric
- Electric Hot Water
Property / Lot Details
Property Features
- Covered Patio, Deck, Dog Run, Fenced, Outbuilding(s), Shop, Tool Shed
Lot Information
- Lot Size: 7,000-9,999 Sq. Ft.
- Level, Private, Trees, Green Belt
Property Information
- Total Main Sq. Ft.: 1,633
- Total Lower Sq. Ft.: 1,243
- Sq. Ft. Source: tax record
- Tax ID: R0982306
- Legal Description: SEWELL STATION NO.2, LOT 76 & PTS 75 & 77, ACRES .16
Parking / Garage, Exterior Features, Homeowners Association & School / Neighborhood
Parking Information
- # of Garage/Parking Spaces: 2
- Driveway
- Attached Garage
Building Information
- Year Built is Approximate
- Slab Foundation
- Composition Roofing
- T1-11 Siding, Wood Exterior
Homeowners Association Information
- HOA: Yes
- Fee: $115
- Paid Annually
- Includes: Commons, Management, Pool
School Information
- Elementary School: Eastwood
- Middle School: Poynter
- High School: Liberty
Financing, Location Details, Documents & Disclosures & Listing Information
Financial Information
- Tax Amount: $3,663.08
- Terms: Cash, Conventional Loan, FHA Loan, VA Loan
Location Information
- Directions: 28th Ave, west on Hyde St, to Hyde Cir





