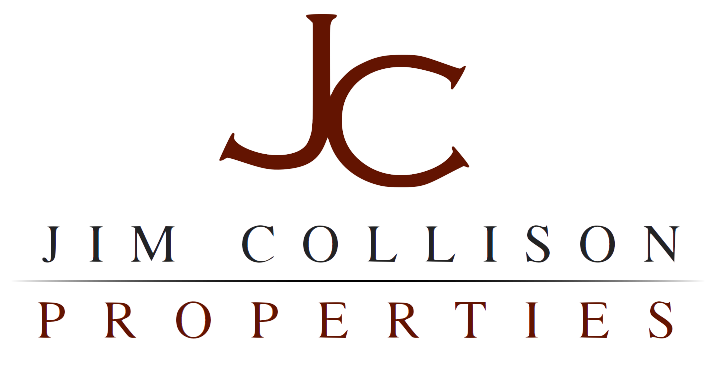SOLD!
3498 SE IRONWOOD AVE, HILLSBORO, or 97123
3498 SE Ironwood Ave, Hillsboro, OR 97123
3 bed | 2 1/2 bath | 1824 sqft | SOLD!
$279,900
Just what you've been waiting for! Immaculate and move-in ready, this home has it all! Features light and bright southern exposure, open floor plan with high ceilings and lives incredibly large. Beautiful formal living room, relaxing great room with gas fireplace, luxurious master suite with walk-in-closet, double sinks and soaker tub. Gorgeous kitchen has gas range, stainless appliances, large pantry and sprawling tile counters. Quiet location in fantastic neighborhood close to schools and hi-tech companies, with a real two car garage and corner lot makes this truly a rare find. Don't let this one slip away. Come see it today!
Jim Collison- Broker
Windermere West LLC
1341 NE Orenco Station Parkway
Hillsboro, OR 97124
Office: 503.648.1169
Cell/Direct: 503.680.5850
Fax: 503.640.8019
Email:
jimcollison@windermere.com
























Property Details for 3498 SE Ironwood, Hillsboro, OR 97123
Interior Features
Master Bedroom Information
- On Main Level
- Suite, Walk-in Closet, Wall-to-Wall Carpet
Bedroom #2 Information
- On Upper Level
- Wall-to-Wall Carpet
Bedroom #3 Information
- On Upper Level
- Wall-to-Wall Carpet
Bathroom Information
- # of Bathrooms (Full): 2
- # of Bathrooms (Partial): 1
- # of Upper Bathrooms (Full): 2
- # of Main Bathrooms (Partial): 1
Kitchen Information
- On Main Level
- Built-in Microwave, Built-in Dishwasher, Disposal, Pantry, Plumbed for Icemaker, Free-Standing Range, Free-Standing Refrigerator, Stainless Steel Appliance(s)
- Pantry, Laminate Flooring
Dining Room Information
- On Main Level
- Wall-to-Wall Carpet
Living Room Information
- On Main Level
- Ceiling Fan, Wall-to-Wall Carpet
Family Room Information
- On Main Level
- Fireplace, Sliding Door, Wall-to-Wall Carpet
Other Room #1 Information
- Utility Room
- On Upper Level
- Washer/Dryer, Vinyl Floor
Additional Rooms
- Utility Room
- Washer/Dryer, Vinyl Floor
Interior Features
- # of Fireplaces: 1
- Gas Fireplace
- Ceiling Fan, Garage Door Opener, Laundry, Owned Security Systm, Washer/Dryer, Wall-to-Wall Carpet, Laminate Flooring, Soaking Tub, Vinyl Floor
- Ceiling Fan, Fireplace, Pantry, Sliding Door, Suite, Washer/Dryer, Walk-in Closet, Wall-to-Wall Carpet, Laminate Flooring, Vinyl Floor
Heating & Cooling
- Forced Air Heating (90% Efficiency)
- Central Air Conditioning
- Fuel: Gas
- Gas Hot Water
Utility Information
- Public Water
- Public Sewer
Energy Efficiency Features
- Forced Air (90% Efficiency)
Property / Lot Details
Property Features
- Fenced, Patio
Lot Information
- Lot Size: 3,000-4,999 Sq. Ft.
- Level
Property Information
- Total Upper Sq. Ft.: 1,024
- Total Main Sq. Ft.: 800
- Sq. Ft. Source: tax record
- Tax ID: R2133282
- Legal Description: BROOKWOOD CROSSING, LOT 97, ACRES .08
Parking / Garage, Exterior Features, Homeowners Association & School / Neighborhood
Parking Information
- # of Garage/Parking Spaces: 2
- Attached Garage
Building Information
- Year Built is Approximate
- Crawl Space
- Composition Roofing
- Fiber Cement Exterior
Homeowners Association Information
- HOA: Yes
- Fee: $59
- Paid Monthly
- Includes: Commons, Management, Landscaping
School Information
- Elementary School: Witch Hazel
- Middle School: South Meadows
- High School: Hillsboro
Financing, Location Details, Documents & Disclosures & Listing Information
Financial Information
- Tax Amount: $3,223.72
- Terms: Cash, Conventional Loan, FHA Loan, VA Loan
Location Information
- Directions: Brookwood Ave to east on Davis Rd, North on Ironwood Ave
Documents & Disclosures
- Seller Disclosure: Property





