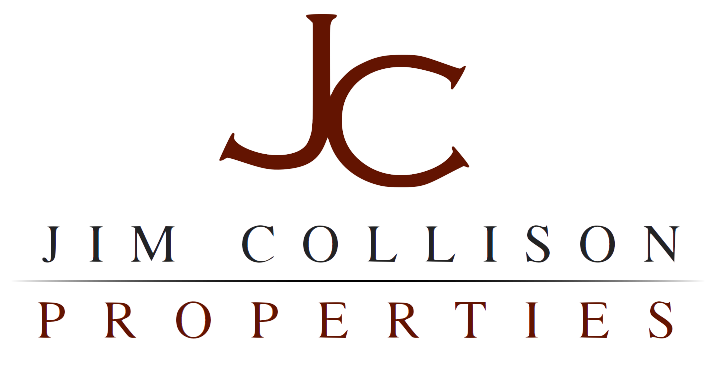4560 NW Kahneeta Dr- Portland, OR 97229
5 bed | 2.1 bath | 2454 sqft | PENDING
$315,000 | View/Print Flyer
Large home on HUGE 1/4+ acre lot. Great price and rare find! Features formal living and dining room with vaulted ceiling, large kitchen with family room, laundry room and huge bonus room! Too much to list. Don't miss out on the best deal in Rock Creek!
Property Details for 4560 NW KAHNEETA Dr, Portland, OR 97229
Details provided by RMLS and may not match the public record.
Interior Features
Master Bedroom Information
- On Main Level
- Bathroom
Bedroom #2 Information
- On Main Level
Bedroom #3 Information
- On Main Level
Bathroom Information
- # of Bathrooms (Full): 2
- # of Bathrooms (Partial): 1
- # of Upper Bathrooms (Full): 1
- # of Main Bathrooms (Full): 1
- # of Main Bathrooms (Partial): 1
Kitchen Information
- On Main Level
- Built-in Microwave, Built-in Dishwasher, Disposal, Pantry, Plumbed for Icemaker
Dining Room Information
- On Main Level
Living Room Information
- On Main Level
Family Room Information
- On Main Level
Other Room #1 Information
- Bedroom #4
- On Upper Level
Other Room #2 Information
- Bedroom #5
- On Upper Level
Other Room #3 Information
- Bonus Room
- On Upper Level
Additional Rooms
- Bedroom #5, Bonus Room, Bedroom #4
Interior Features
- # of Fireplaces: 1
- Stove, Wood Fireplace
- Garage Door Opener, Hardwood Flooring, Laundry, Owned Security Systm, Wall-to-Wall Carpet
- Bathroom
Heating & Cooling
- Forced Air Heating
- Fuel: Gas
- Gas Hot Water
Property / Lot Details
Property Features
- Deck, Porch, Tool Shed
Lot Information
- Lot Size: 10,000-14,999 Sq. Ft..
- Level, Private
Property Information
- Total Upper Sq. Ft.: 1,227
- Total Main Sq. Ft.: 1,227
- Sq. Ft. Source: tax record
- Tax ID: R0592683
- Legal Description: ROCK CREEK NO.10, BLOCK 17, LOT 46
Parking / Garage, Exterior Features, Homeowners Association & School / Neighborhood
Parking Information
- # of Garage/Parking Spaces: 2
- Attached Garage
Building Information
- Year Built is Approximate
- Crawl Space
- Composition Roofing
- Wood Exterior
Homeowners Association Information
- HOA: No
School Information
- Elementary School: Rock Creek
- Middle School: Stoller
- High School: Westview
Utilities, Financing, Location Details & Documents & Disclosures
Utility Information
- Public Water
- Public Sewer
Financial Information
- Tax Amount: $4,002.35
- Terms: Cash, Conventional Loan, FHA Loan, VA Loan
Location Information
- Directions: 185th Ave, East on Tamarack, South on Kahneeta
Documents & Disclosures
- Seller Disclosure: Property
Listing Information
Listing Information
- Short Sale
- Third Party Approval
- Offer Instructions: Call Listing Agent/Broker
- Preferred Escrow: FATCO - Lisa F




