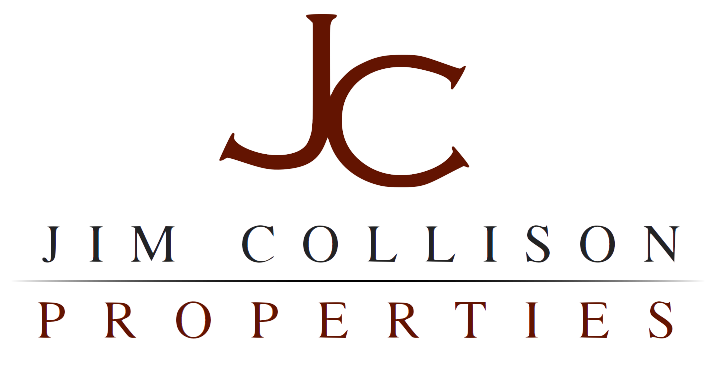SOLD!
1315 NE Kinney St, Hillsboro or 97124
1315 NE Kinney St, Hillsboro, OR 97124
3 bed | 2.5 bath | 1684 sqft | SOLD!
$294,900
Turn-key Home, Backs to Green Space!
Just what you’ve been waiting for! Immaculate condition, move-in ready and backing to beautiful wetlands; this home has it all. Features light and bright, open floor plan with gorgeous, high-quality laminate flooring throughout the main level and brand new carpet upstairs. Features beautiful living room with gas fireplace and big windows looking out over green space, luxurious master suite with walk-in closet, large bedrooms plus additional loft. Picture-perfect, private backyard with relaxing patio and creek and wetland views. Quiet location in fantastic neighborhood close to parks, hi-tech, freeways and the area’s best schools make this truly a rare find. Freshly painted and updated, there’s nothing to do but move in and unpack. Don’t let this one slip away. Come see it today!
Jim Collison- Broker
Windermere West LLC
1341 NE Orenco Station Parkway
Hillsboro, OR 97124
Office: 503.648.1169
Cell/Direct: 503.680.5850
Fax: 503.640.8019
Email:
jimcollison@windermere.com

















Property Details for 1315 NE Kinney St, Hillsboro, OR 97124
Interior Features
Master Bedroom Information
- On Upper Level
- Ceiling Fan, Suite, Wall-to-Wall Carpet
Bedroom #2 Information
- On Upper Level
- Ceiling Fan, Wall-to-Wall Carpet
Bedroom #3 Information
- On Upper Level
- Ceiling Fan, Wall-to-Wall Carpet
Bathroom Information
- # of Bathrooms (Full): 2
- # of Bathrooms (Partial): 1
- # of Upper Bathrooms (Full): 2
- # of Main Bathrooms (Partial): 1
Kitchen Information
- On Main Level
- Built-in Microwave, Built-in Dishwasher, Disposal, Pantry, Tile, Water Purifier, Plumbed for Icemaker, Free-Standing Range, Free-Standing Refrigerator
- Pantry
Dining Room Information
- On Main Level
- Sliding Door, Laminate Flooring
Living Room Information
- On Main Level
- Fireplace, Laminate Flooring
Other Room #1 Information
- Loft
- On Upper Level
- Wall-to-Wall Carpet
Additional Rooms
- Loft
- Wall-to-Wall Carpet
Interior Features
- # of Fireplaces: 1
- Gas Fireplace
- Ceiling Fan, Garage Door Opener, Laundry, Washer/Dryer, Wall-to-Wall Carpet, Laminate Flooring
- Ceiling Fan, Fireplace, Pantry, Sliding Door, Suite, Wall-to-Wall Carpet, Laminate Flooring
Heating & Cooling
- Forced Air Heating
- Fuel: Gas
- Gas Hot Water
Property / Lot Details
Parking / Garage, Exterior Features, Homeowners Association, School / Neighborhood
Parking Information
- # of Garage/Parking Spaces: 2
- Driveway
- Attached Garage
Building Information
- Year Built is Approximate
- Crawl Space
- Composition Roofing
- Vinyl Exterior
Homeowners Association Information
- HOA: Yes
- Fee: $102
- Paid Quarterly
- Fee #2: $173
- Paid Semi-Annually
School Information
- Elementary School: Jackson
- Middle School: Evergreen
- High School: Glencoe
Utilities, Financing, Location Details, Documents & Disclosures
Utility Information
- Public Water
- Public Sewer
Financial Information
- Tax Amount: $3,552.96
- Terms: Cash, Conventional Loan, FHA Loan, VA Loan
Location Information
- Directions: Evergreen Rd, South on 15th Ave, right on Prahl Pkwy, right on 14th Ave to Kinney St
Documents & Disclosures
- Seller Disclosure: Property
Property / Lot Details
Property Features
- Fenced, Patio
Lot Information
- Lot Size: 0-2,999 Sq. Ft.
- Level, Private
Property Information
- Total Upper Sq. Ft.: 1,000
- Total Main Sq. Ft.: 684
- Sq. Ft. Source: tax
- Tax ID: R2090815
- Legal Description: JONES FARM NO.5, LOT 361, ACRES .06





