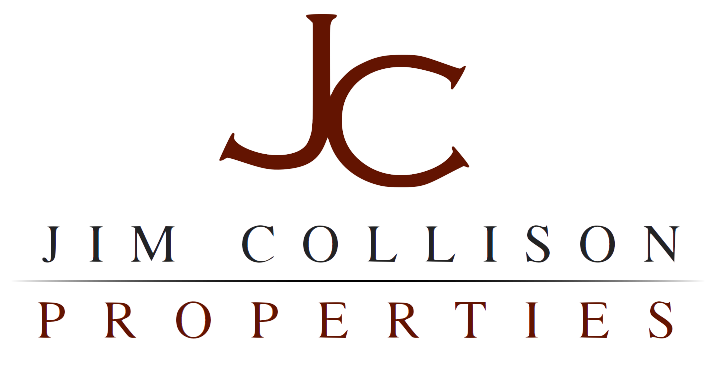6060 SW Looking Glass Dr- Gaston, OR 97119
6 bed | 3 bath | 3500 sqft | SOLD 7/25/13
$525,000
Incredibly rare find! The best dual-residence home on the market! One level, bright and open floor plan, spacious with soaring vaults, hardwood floors, slab granite and high-end finishes throughout. Attached mother-in-law apartment features beautiful kitchen, living room with mountain views, luxurious bath, two bedrooms and its own laundry room. Wonderful wrap around deck with relaxing outdoor living spaces. Surrounded by amazing views, the quiet countryside and your own 4.8 acres of level pasture and professional landscaping. It’s even equipped with RV parking w/ electric. City water. In the heart of wine country - conveniently located just 2.5 miles from Forest Grove and within 15 minutes of downtown Hillsboro.
















Jim Collison- Broker
Windermere West LLC
1341 NE Orenco Station Parkway
Hillsboro, OR 97124
Office: 503.648.1169
Cell/Direct: 503.680.5850
Fax: 503.640.8019
Email:
jimcollison@windermere.com
Property Details for 6060 SW Looking Glass Dr, Gaston, OR 97119
Interior Features
Master Bedroom Information
- On Main Level
- Suite, Walk-in Closet, Wall-to-Wall Carpet
Bedroom #2 Information
- On Main Level
- Wall-to-Wall Carpet
Bedroom #3 Information
- On Main Level
- Wall-to-Wall Carpet
Bathroom Information
- # of Bathrooms (Full): 3
- # of Main Bathrooms (Full): 3
Kitchen Information
- On Main Level
- Built-in Dishwasher, Disposal, Pantry, Plumbed for Icemaker, Free-Standing Range, Granite
- Slate Flooring
Dining Room Information
- On Main Level
- Hardwood Flooring
Living Room Information
- On Main Level
- Hardwood Flooring
Family Room Information
- On Main Level
- Hardwood Flooring
Other Room #1 Information
- Bedroom #4
- On Main Level
- Wall-to-Wall Carpet
Other Room #2 Information
- Guest Quarters
- On Main Level
Other Room #3 Information
- 2nd Kitchen
- On Main Level
Additional Rooms
- Bedroom #4, Guest Quarters, 2nd Kitchen
- Wall-to-Wall Carpet
Interior Features
- # of Fireplaces: 1
- Propane Fireplace
- Ceiling Fan, Garage Door Opener, Hardwood Flooring, Sound System, Wall-to-Wall Carpet, Hi-Speed Connection, Wood Flooring, Granite
- Hardwood Flooring, Suite, Walk-in Closet, Wall-to-Wall Carpet, Slate Flooring
Heating & Cooling
- FOR-95+
- Heat Pump (Cooling)
- Fuel: Electric, Propane
- Electric Hot Water, Gas Hot Water
Property / Lot Details
Utilities
Utility Information
- Public Water
- Septic
Energy Efficiency Features
- FOR-95+
Property Features
- Tool Shed, RV Hookup
Lot Information
- Lot Size: 3 to 4.99 Acres
- Level, Gentle Sloping
Property Information
- Total Main Sq. Ft.: 3,500
- Sq. Ft. Source: blueprints
- Tax ID: R2069650
- Legal Description: SINGLETREE ESTATES, LOT 1, ACRES 4.80
Parking / Garage, Exterior Features, Homeowners Association & School / Neighborhood
Parking Information
- # of Garage/Parking Spaces: 2
- Driveway
- Attached Garage
Building Information
- Year Built is Approximate
- Crawl Space, Daylight Basement, Partial Basement
- Composition Roofing
- T1-11 Siding, Wood Exterior
Homeowners Association Information
- HOA: No
School Information
- Elementary School: Dilley
- Middle School: Tom McCall
- High School: Forest Grove
Financing, Location Details, Documents & Disclosures & Listing Information
Financial Information
- Tax Amount: $4,392.55
- Terms: Cash, Conventional Loan, FHA Loan, VA Loan
- Terms of Sale: Cash
Location Information
- Directions: Hwy 47 to Old Hwy 47, South on Looking Glass Dr to property
Documents & Disclosures
- Seller Disclosure: Property




