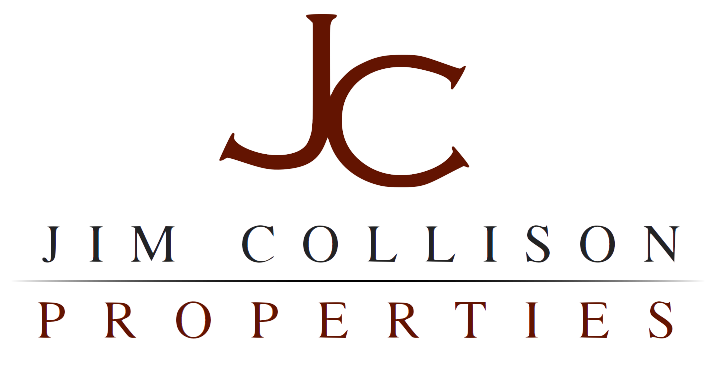7774 SW Millerglen Dr, Beaverton, OR 97007
7774 SW Millerglen Dr
Beaverton, OR 97007
2 bed | 3.5 bath | 3671 sqft | SOLD!
$725,000
Elegant One-Level, Breathtaking Views
The wait is over! Absolutely beautiful Cooper Mountain home on nearly ½ acre with unbeatable views from nearly every room. Quality craftsmanship, remarkable design and attention to detail create true luxury. One-level living plus the ability to easily expand this home make for a unique opportunity and incredible value proposition. Huge daylight basement with high ceiling is fully finished, wired and plumbed. Currently used as shop space, this area could be easily reconfigured to accommodate additional living space, bedrooms or multi-generational living. The possibilities are endless. Situated on a private drive with oversized lot, sprawling gardens, gentle waterfall and room to relax or entertain, this is the one you’ve been waiting for.
Jim Collison- Broker
Windermere West LLC
1341 NE Orenco Station Parkway
Hillsboro, OR 97124
Office: 503.648.1169
Cell/Direct: 503.680.5850
Fax: 503.640.8019
Email:
jimcollison@windermere.com






























Property Details for 7774 SW Millerglen Dr
Interior Features
Master Bedroom Information
Sq. Ft.: 221
Length (ft.): 17
Width (Ft.): 13
Level: Main
Features: Coved, Suite, Walk in Closet
Bedroom #2 Information
Sq. Ft.: 204
Length (Ft.): 17
Width (Ft.): 12
Level: Main
Features: Wall to Wall Carpet, High Ceilings
Bathroom Information
# of Bathrooms (Full): 3
# of Bathrooms (Partial): 1
# of Main Level Bathrooms (Full): 2
# of Main Level Bathrooms (Partial): 1
# of Lower Level Bathrooms (Full): 1
Kitchen Information
Sq. Ft.: 272
Length (Ft.): 17
Width (Ft.): 16
Level: Main
Appliances: Built-in Microwave, Cook Island, Built-in Dishwasher, Disposal, Island, Pantry, Plumbed for Icemaker, Built-in Double Oven, Freestanding Refrigerator, Granite
Features: Island, Nook, Granite
Dining Room Information
Sq. Ft.: 187
Length (Ft.): 17
Width (Ft.): 11
Level: Main
Features: Formal
Living Room Information
Sq. Ft.: 336
Length (Ft.): 21
Width (Ft.): 16
Level: Main
Features: Fireplace, Vaulted, Wall to Wall Carpet
Other Room #1 Information
Description: Den/Office
Sq. Ft.: 285
Length (Ft.): 19
Width (Ft.): 15
Level: Main
Features: Hardwood Floors, Vaulted, Wood Stove
Other Room #2 Information
Description: Utility Room
Sq. Ft.: 96
Length (Ft.): 12
Width (Ft.): 8
Level: Main
Features: Built-ins, Storage, Sink
Other Room #3 Information
Description: Entry
Sq. Ft.: 77
Length (Ft.): 11
Width (Ft.): 7
Level: Main
Features: Hardwood Floors, Vaulted, Closet
Additional Rooms
Den/Office, Entry, Utility Room
Features: Built-ins, Hardwood Floors, Storage, Vaulted, Wood Stove, Sink, Closet
Other Interior Features
# of Fireplaces: 2
Fireplace: Gas, Stove
Interior Features: Garage Door Opener, Hardwood Floors, Laundry, Sound System, Vaulted, Wall to Wall Carpet, High Ceilings, Granite
Room Features: Built-ins, Coved, Fireplace, Formal, Hardwood Floors, Island, Nook, Storage, Suite, Vaulted, Walk in Closet, Wood Stove, Wall to Wall Carpet, High Ceilings, Sink, Granite, Closet
Property / Lot Details
Lot Information
Lot Size: .48 acres
Description: Private, Flag Lot
Features: Deck, Fenced, Garden, Sprinkler
Has View
View: City, Valley, Territorial
Property Information
Legal Description: DUNVEGAN HIGHLANDS, LOT 4, ACRES .48
Sq. Ft. Source: TAX RECORD
Sq. Ft. (Main Level): 2,452
Sq. Ft. (Lower Level): 1,219
Has Accessibility Features
Accessibility Features: One Level*
Parking Information
# of Garage/Parking Spaces: 3
Driveway
Attached Garage
Building Information
Year Built Details: Approximately
Roof: Composition Roofing
Basement/Foundation: Daylight, Finished
Exterior: Brick, Stucco, Vinyl
School / Neighborhood, Utilities, Financing, Location Details
School Information
Elementary School: Hazeldale
Middle School: Mountain View
High School: Aloha
Utility Information
Public Water
Public Sewer
Financial Information
Tax Amount: $8,027.51
Terms: Cash, Conventional Loan, FHA Loan, VA Loan
Utility Information
Water: Public
Sewer: Public







