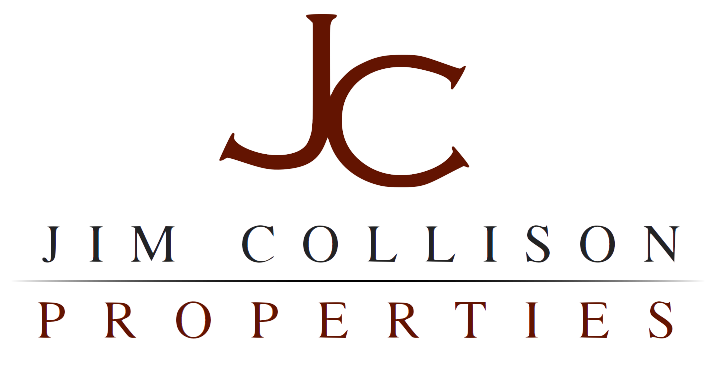21364 NW Miriam Way, Hillsboro, OR 97006
21364 NW Miriam Way, Hillsboro, OR 97006
2 bed | 2.5 bath | 1710 sqft | SOLD
$217,500
Better than new!
Perfect condo in perfect condition. Great location next to light rail station, Tanasbourne, Orenco, parks/trails and Hi-Tech! Home features bright and open townhome style layout with wonderful, flowing floor plan, two master suites with private baths, additional office/den and large balcony overlooking greenspace. Beautiful laminate flooring, stainless steel appliances and high-end finishes throughout including fireplace insert with built-in storage and entertainment center. Amazing HOA includes hi-speed internet, gym, pool, sauna, rec facilities, party room and more. Oversized, one-car attached garage. Easy living for the busy lifestyle. Don’t let this one slip away!
Jim Collison- Broker
Windermere West LLC
1341 NE Orenco Station Parkway
Hillsboro, OR 97124
Office: 503.648.1169
Cell/Direct: 503.680.5850
Fax: 503.640.8019
Email:
jimcollison@windermere.com





















Property Details for 21364 NW MIRIAM Way, Hillsboro, OR 97006
Interior Features
Master Bedroom Information
- On Upper Level
- Suite, Walk-in Closet, Wall-to-Wall Carpet
Bedroom #2 Information
- On Upper Level
- Suite, Walk-in Closet, Wall-to-Wall Carpet
Bathroom Information
- # of Bathrooms (Full): 2
- # of Bathrooms (Partial): 1
- # of Upper Bathrooms (Full): 2
- # of Main Bathrooms (Partial): 1
Kitchen Information
- On Main Level
- Built-in Microwave, Built-in Dishwasher, Disposal, Gas Appliances, Island, Pantry, Plumbed for Icemaker, Free-Standing Range
- Eating Bar, Laminate Flooring
Dining Room Information
- On Main Level
- Laminate Flooring
Living Room Information
- On Main Level
- Balcony, Fireplace, Laminate Flooring
Other Room #1 Information
- Den/Office
- On Main Level
Other Room #2 Information
- Utility Room
- On Upper Level
Additional Rooms
- Den/Office, Utility Room
Interior Features
- # of Fireplaces: 1
- Fireplace Insert
- Garage Door Opener, Laundry, Wall-to-Wall Carpet, Hi-Speed Connection, Laminate Flooring
- Balcony, Eating Bar, Fireplace, Suite, Walk-in Closet, Wall-to-Wall Carpet, Laminate Flooring
Heating & Cooling
- Forced Air Heating, Zonal Heating
- Central Air Conditioning
- Fuel: Electric, Gas
- Electric Hot Water
Parking / Garage, Exterior Features, School / Neighborhood & Utilities
Parking Information
- # of Garage/Parking Spaces: 1
- Off-Street Parking
- Attached Garage
Building Information
- Year Built is Approximate
- Composition Roofing
- Fiber Cement Exterior
School Information
- Elementary School: Quatama
- Middle School: Poynter
- High School: Liberty
Utility Information
- Public Water
- Public Sewer
Financing, Property / Lot Details, Location Details & Documents & Disclosures
Financial Information
- Tax Amount: $2,850.13
- Terms: Cash, Conventional Loan
Property Information
- Total Upper Sq. Ft.: 739
- Total Main Sq. Ft.: 886
- Total Lower Sq. Ft.: 85
- Sq. Ft. Source: RMLS
- Tax ID: R2179367
- Legal Description: ARBOR PASS CONDO SUPP NO.9: ANNEX STG 10, LOT 21D, I
- Condo Total Levels: 3
- Condo Association URL: No
Location Information
- Unit Location: Townhouse
- Directions: Hwy 26 west, south on Cornelius Pass Road, Left on Wilkins Rd
Documents & Disclosures
- Seller Disclosure: Property
Homeowners Association
Homeowners Association Information
- HOA: Yes
- Fee: $261
- Paid Monthly
- Has CC&Rs
- Includes: Garbage, Gym, Insurance, Pool, Recreational Facilities, Weight Room, Party Room, Landscaping
- Condo Association Name: Arbor Pass Condominiums OA
- Condo Association Contact: Community Management
- Condo Association Phone: 503-233-0300
Condo Information
- Is Conversion: No
- Washer/Dryer Information: Hookup Available
- Has Elevator: No
- Deck Is Available: Yes





