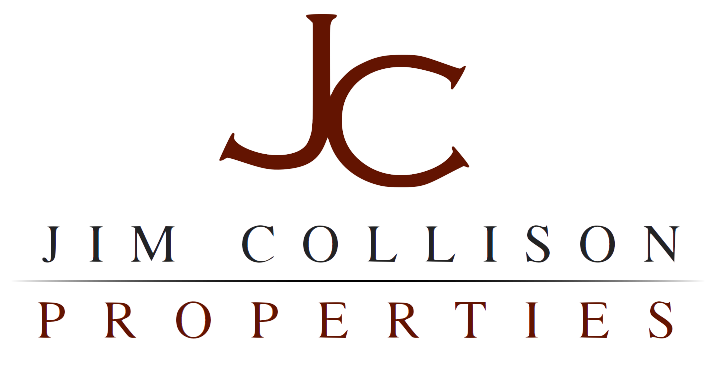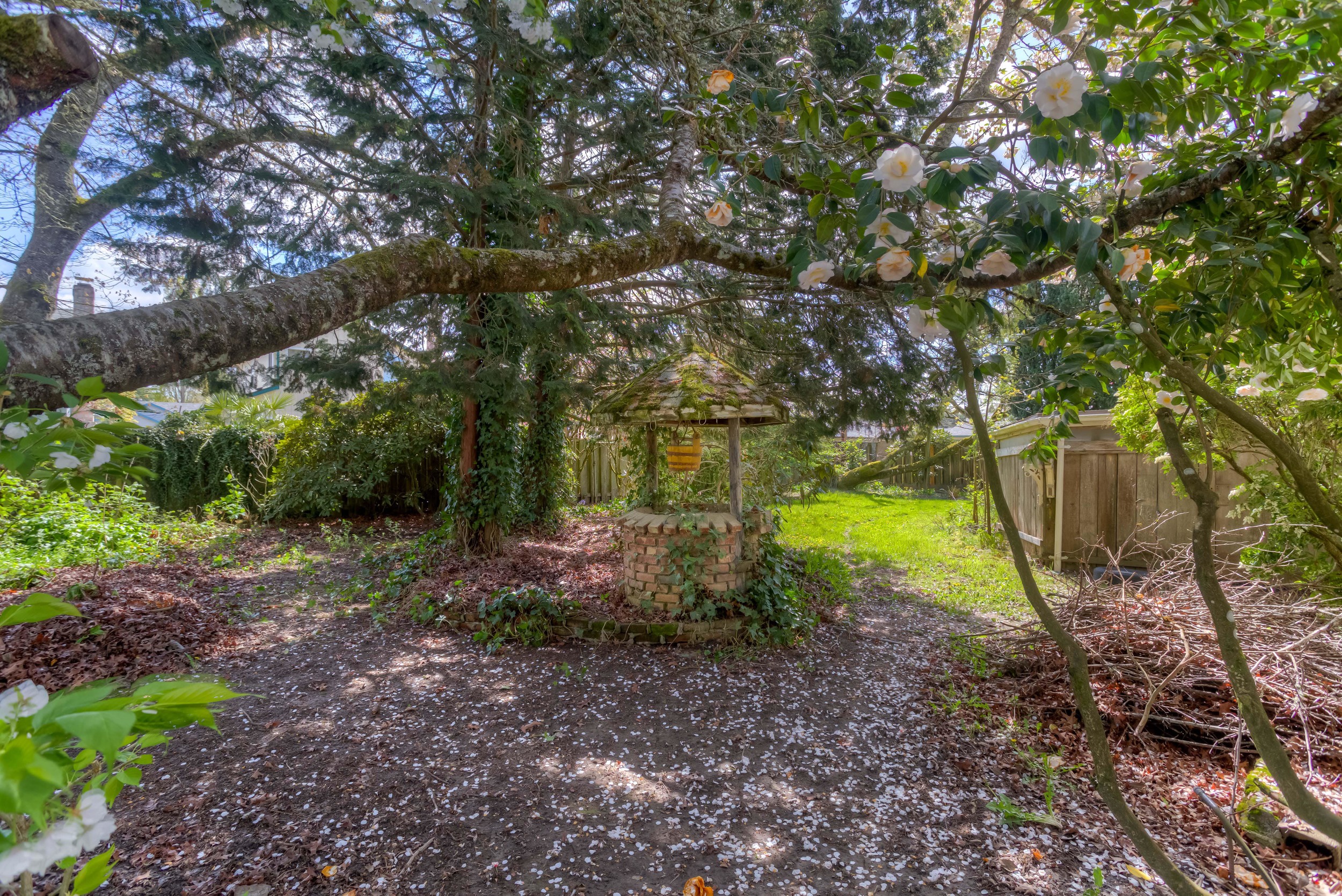3287 NE Brogden St, Hillsboro, OR 97124
3287 NE Brogden St, Hillsboro, OR 97124
3 bed | 2 bath | 1756 sqft | PENDING
$279,900
Great opportunity to own a half acre in a great neighborhood with unbeatable investment potential. Lot is dividable with room for three home sites, per city - buyer to do due diligence. Huge yard is fully fenced, level and features in-ground pool, decks and plenty of room for additional vehicles or toys. Gardener's paradise with several outbuildings, fruit trees and private well for irrigation. Home has great bones and features large, open floor plan, two fireplaces, hardwood floors plus new carpet and tile. Great location with close proximity to Light Rail, Hi-Tech and easy freeway access. Bring your ideas or development plans and reap the benefits of this wonderful and unique property. Truly a rare opportunity. Don’t let it slip away!
Jim Collison- Broker
Windermere West LLC
1341 NE Orenco Station Parkway
Hillsboro, OR 97124
Office: 503.648.1169
Cell/Direct: 503.680.5850
Fax: 503.640.8019
Email:
jimcollison@windermere.com
Property Details for 3287 NE Brogden St, Hillsboro, OR 97124
Interior Features
Master Bedroom Information
- On Main Level
- Bathroom, Hardwood Flooring
Bedroom #2 Information
- On Main Level
- Hardwood Flooring
Bedroom #3 Information
- On Main Level
- Hardwood Flooring
Bathroom Information
- # of Bathrooms (Full): 2
- # of Main Bathrooms (Full): 2
Kitchen Information
- On Main Level
- Built-in Range, Built-in Dishwasher, Disposal, Built-in Oven
- Tile Flooring
Dining Room Information
- On Main Level
- Tile Flooring
Living Room Information
- On Main Level
- Fireplace, Wall-to-Wall Carpet
Family Room Information
- On Main Level
- Fireplace, Wall-to-Wall Carpet
Other Room #1 Information
- Utility Room
- On Main Level
Additional Rooms
- Utility Room
Interior Features
- # of Fireplaces: 2
- Wood Fireplace
- Ceiling Fan, Hardwood Flooring, Laundry, Wall-to-Wall Carpet
- Bathroom, Fireplace, Hardwood Flooring, Tile Flooring, Wall-to-Wall Carpet
Heating & Cooling
- Forced Air Heating
- Fuel: Oil
- Electric Hot Water
Property / Lot Details
Property Features
- Has Accessibility Features
- One Level
- Deck, Fenced, Outbuilding(s), Pool, Shop, Tool Shed
Lot Information
- Lot Size: 20,000 Sq. Ft.-0.99 Acres
- Level
Property Information
- Total Main Sq. Ft.: 1,756
- Sq. Ft. Source: tax/rmls
- Tax ID: R0722123
- Zoning: R7
- Legal Description: BROGDEN ACRES, LOT PT 7, ACRES .53
Parking / Garage, Exterior Features, Homeowners Association & School / Neighborhood
Parking Information
- # of Garage/Parking Spaces: 2
- Carport, RV Parking
- Attached Garage
Building Information
- Year Built is Approximate
- Crawl Space
- Composition Roofing
- Wood Exterior
Homeowners Association Information
- HOA: No
School Information
- Elementary School: Eastwood
- Middle School: Poynter
- High School: Liberty
Utilities, Financing, Location Details & Documents & Disclosures
Utility Information
- Public Water
- Public Sewer
Financial Information
- Tax Amount: $3,964.91
- Terms: Cash, Conventional Loan, FHA Loan, VA Loan
Location Information
- Directions: Main to north on 32nd Ave, right on Brogden St




































