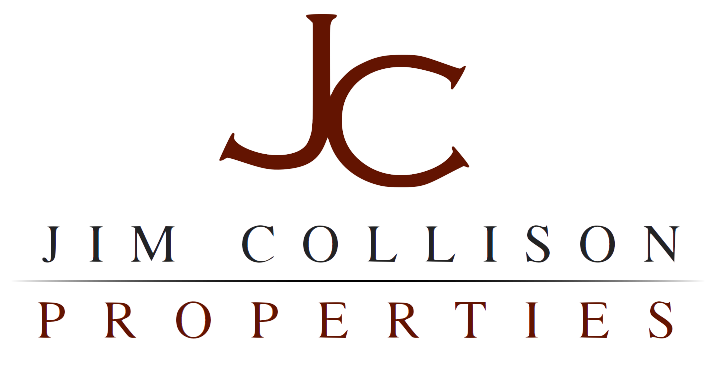3819 NW 1st Ct, Hillsboro, OR 97124
3819 NW 1st Ct, Hillsboro, OR 97124
4 bed | 2.5 bath | 3160 sqft | SOLD 3/21/13
$428,500
Stunning home with high quality details and special amenities throughout. Too many upgrades to list! Features light and bright great room with high ceilings and gas fireplace, Brazilian Cherry floors and large formal dining room. Gourmet kitchen includes slab granite, GE Monogram appliances, professional 6-burner range, beverage center and large pantry. The master suite is a private oasis with gas fireplace, large jetted soaker tub and walk-in closet. You’ll also enjoy the sizable bonus room with wet-bar. Exceptional backyard, fully fenced, huge covered patio with built in BBQ and designer landscaping, irrigation and drip system. Don’t miss the 3 car garage with epoxy coated floor. Call for a full list of upgrades and a private showing today!
Jim Collison- Broker
Windermere West LLC
1341 NE Orenco Station Parkway
Hillsboro, OR 97124
Office: 503.648.1169
Cell/Direct: 503.680.5850
Fax: 503.640.8019
Email:
jimcollison@windermere.com
















Property Details for 3819 NW 1st Ct, Hillsboro, OR 97124
Interior features
Master Bedroom Information
- On Upper Level
- Fireplace, Suite, Walk-in Closet
Bedroom #2 Information
- On Upper Level
- Ceiling Fan, Closet Organizer
Bedroom #3 Information
- On Upper Level
- Ceiling Fan, Closet Organizer
Bathroom Information
- # of Bathrooms (Full): 2
- # of Bathrooms (Partial): 1
- # of Upper Bathrooms (Full): 2
- # of Main Bathrooms (Partial): 1
Kitchen Information
- On Main Level
- Built-in Range, Built-in Dishwasher, Disposal, Gas Appliances, Instant Hot Water, Pantry, Water Purifier, Plumbed for Icemaker, Built-in Double Oven, Granite
- Gourmet Kitchen, Pantry, Granite
Dining Room Information
- On Main Level
- Hardwood Flooring
Living Room Information
- On Main Level
- Fireplace, Great Room, High Ceilings
Other Room #1 Information
- Bedroom #4
- On Main Level
Other Room #2 Information
- Bonus Room
- On Upper Level
- Hardwood Flooring, Wet Bar
Other Room #3 Information
- Den/Office
- On Main Level
Additional Rooms
- Bonus Room, Den/Office, Bedroom #4
- Hardwood Flooring, Wet Bar
Interior Features
- # of Fireplaces: 2
- Gas Fireplace
- Ceiling Fan, Garage Door Opener, Hardwood Flooring, Laundry, Wall-to-Wall Carpet, Hi-Speed Connection, Jetted Tub, Soaking Tub, Granite
- Ceiling Fan, Closet Organizer, Fireplace, Gourmet Kitchen, Great Room, Hardwood Flooring, Pantry, Suite, Wet Bar, Walk-in Closet, High Ceilings, Granite
Heating & Cooling
- Forced Air Heating (90% Efficiency)
- Central Air Conditioning
- Fuel: Gas
- Gas Hot Water
Property / Lot Details
Property Features
- Barbeque Pit, Covered Patio, Fenced, Security Lighting, Sprinkler, Tool Shed, Double-Paned Vinyl-Framed Windows
Lot Information
- Lot Size: 7K-9K sq. ft., 999 sq. ft.
- Corner Lot, Level
Property Information
- Total Upper Sq. Ft.: 1,580
- Total Main Sq. Ft.: 1,580
- Tax ID: R2136033
- Legal Description: SPRING MEADOWS, LOT 25, ACRES .19
Virtual Tour, Parking / Garage, Exterior Features & Homeowners Association
Virtual Tours
Parking Information
- # of Garage/Parking Spaces: 3
- Driveway
- Attached Garage
Building Information
- Year Built is Approximate
- Crawl Space
- Composition Roofing
- Fiber Cement Exterior, Man-Made Exterior
Homeowners Association Information
- Fee: $100
- Paid Quarterly
- Includes: Commons, Management
School / Neighborhood, Financing, Location Details & Documents & Disclosures
School Information
- Elementary School: Patterson
- Middle School: Evergreen
- High School: Glencoe
Financial Information
- Tax Amount: $5,165.96
- Terms: Cash, Conventional Loan, FHA Loan, VA Loan
- Terms of Sale: Conventional Loan
Location Information
- Directions: Glencoe Rd, West on Camp Ireland, North on 1st Ct
Documents & Disclosures
- Seller Disclosure: Property
Utilities
Utility Information
- Public Water
- Public Sewer
Energy Efficiency Features
- Double-Paned Vinyl-Framed Windows, Forced Air (90% Efficiency)




