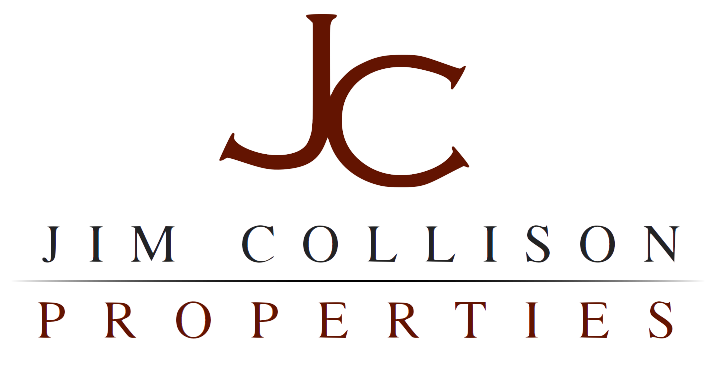5151 SW Old Hwy 47- Gaston, OR 97119
3 bed | 2 bath | 2540 sqft | SOLD 2/12/13
$535,000
Just what you’ve been waiting for! Gorgeous, custom built country home, just minutes to town! Features flowing floor plan with formal and casual spaces. Amazing great room with open kitchen, large breakfast bar, relaxing family room and walkout covered patio. The bedrooms are huge and the master suite is a private retreat. Outside, you’ll discover sprawling green lawns, shady oaks, meticulous gardens, fruit trees and acres of level pasture. Need outbuildings? There’s a picture-perfect barn, greenhouse, studio, shop and yes – there’s an additional 2 bed/1bath farmhouse with a variety of uses: guest house, home business, more! City water + TVID for irrigation. All this and more, just 2 miles to Forest Grove! Don’t miss this excellent opportunity!
















Jim Collison- Broker
Windermere West LLC
1341 NE Orenco Station Parkway
Hillsboro, OR 97124
Office: 503.648.1169
Cell/Direct: 503.680.5850
Fax: 503.640.8019
Email:
jimcollison@windermere.com
Property Details for 5151 SW OLD HIGHWAY 47, Gaston, OR 97119
Interior Features
Master Bedroom Information
- On Main Level
- Hardwood Flooring, Suite, Walk-in Closet
Bedroom #2 Information
- On Main Level
- Hardwood Flooring, Walk-in Closet
Bedroom #3 Information
- On Main Level
- Hardwood Flooring, Double Closet
Bathroom Information
- # of Bathrooms (Full): 2
- # of Main Bathrooms (Full): 2
Kitchen Information
- On Main Level
- Built-in Dishwasher, Disposal, Pantry, Tile, Built-in Oven, Plumbed for Icemaker, Cook Top
- Eating Bar, Nook, Tile Flooring
Dining Room Information
- On Main Level
- Formal, Hardwood Flooring
Living Room Information
- On Main Level
- Hardwood Flooring, Vaulted
Family Room Information
- On Main Level
- Fireplace, Hardwood Flooring, Vaulted
Other Room #1 Information
- Utility Room
- On Main Level
- Built-ins, Sink
Additional Rooms
- Utility Room
- Built-ins, Sink
Interior Features
- # of Fireplaces: 1
- Pellet Stove
- Ceiling Fan, Garage Door Opener, Hardwood Flooring, Laundry, Owned Security Systm, Tile Flooring, Wood Flooring
- Built-ins, Eating Bar, Fireplace, Formal, Hardwood Flooring, Nook, Suite, Tile Flooring, Vaulted, Walk-in Closet, Double Closet, Sink
Heating & Cooling
- Forced Air Heating, Heat Pump
- Heat Pump (Cooling)
- Fuel: Electric
- Electric Hot Water
Property / Lot Details
Property Features
- Has Accessibility Features
- One Level
- Barn, Covered Patio, Fenced, Garden, Greenhouse, Outbuilding(s), Porch, Shop, Sprinkler, 2nd Residence on Property
Lot Information
- Lot Size: 3 to 4.99 Acres
- Level
Property Information
- Total Main Sq. Ft.: 2,540
- Tax ID: R0443808
- Zoning: AF-5
- Legal Description: ACRES 3.79
Virtual Tour, Parking / Garage, Exterior Features & School / Neighborhood
Virtual Tours
Parking Information
- # of Garage/Parking Spaces: 2
- Attached Garage
Building Information
- Year Built is Approximate
- Crawl Space
- Composition Roofing
- Lap Siding, Fiber Cement Exterior
School Information
- Elementary School: Dilley
- Middle School: Tom McCall
- High School: Forest Grove
Utilities, Financing, Location Details & Documents & Disclosures
Utility Information
- Public Water
- Septic
Financial Information
- Tax Amount: $4,135.18
- Terms: Cash, Conventional Loan, FHA Loan, VA Loan
- Terms of Sale: Conventional Loan
Location Information
- Directions: Hwy 47, west on Old Highway 47 (approx 1.5 miles south of Forest Grove)
Documents & Disclosures
- Seller Disclosure: Property



