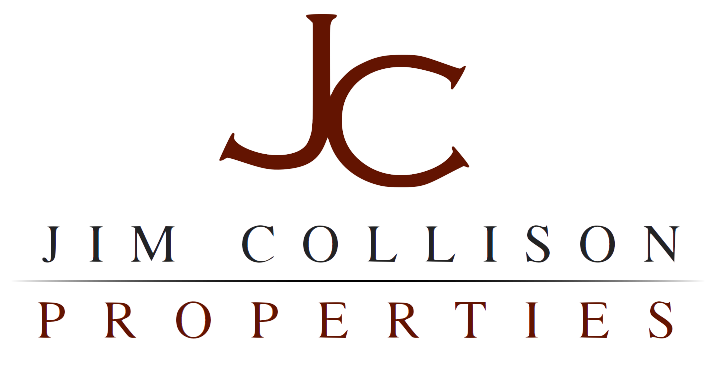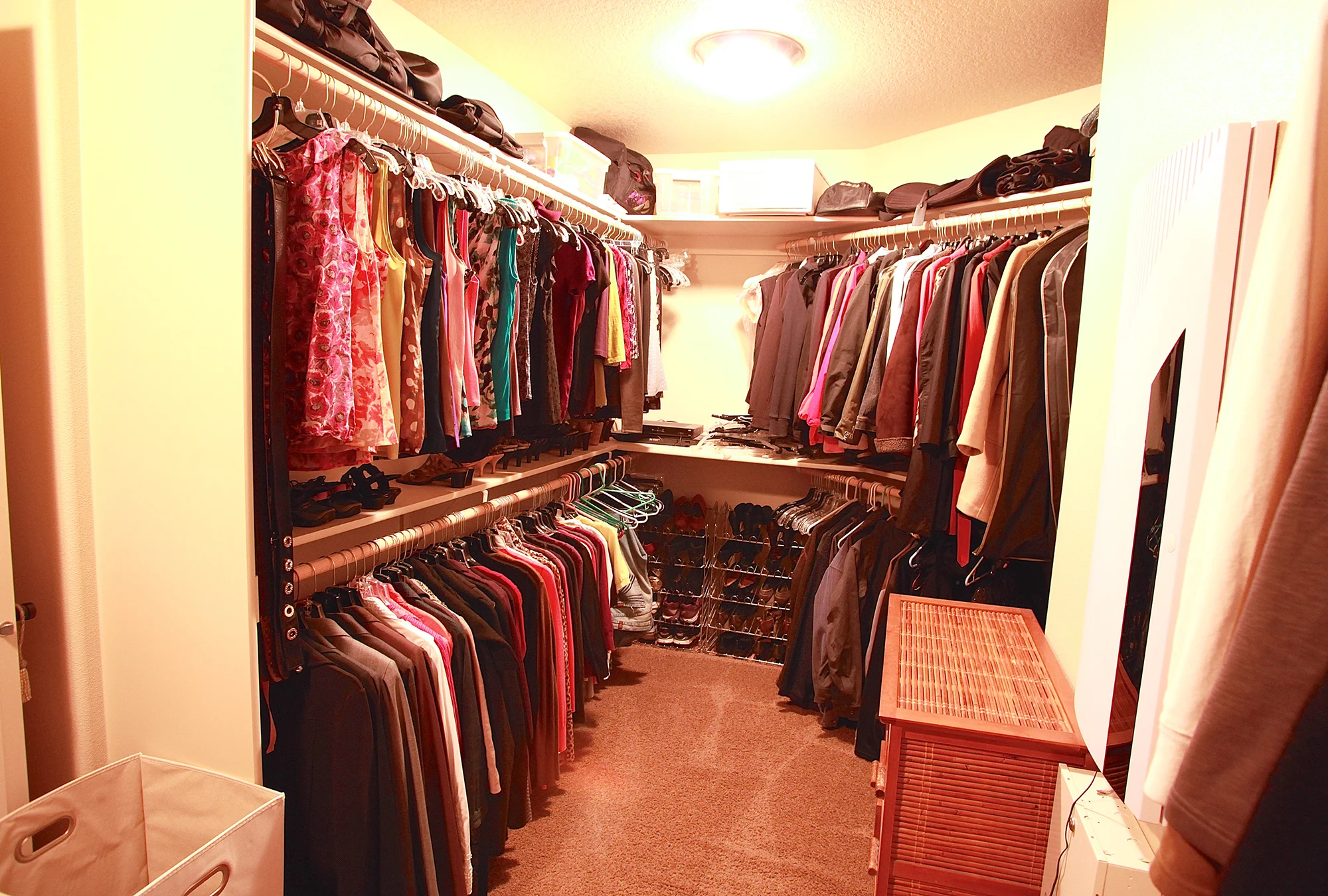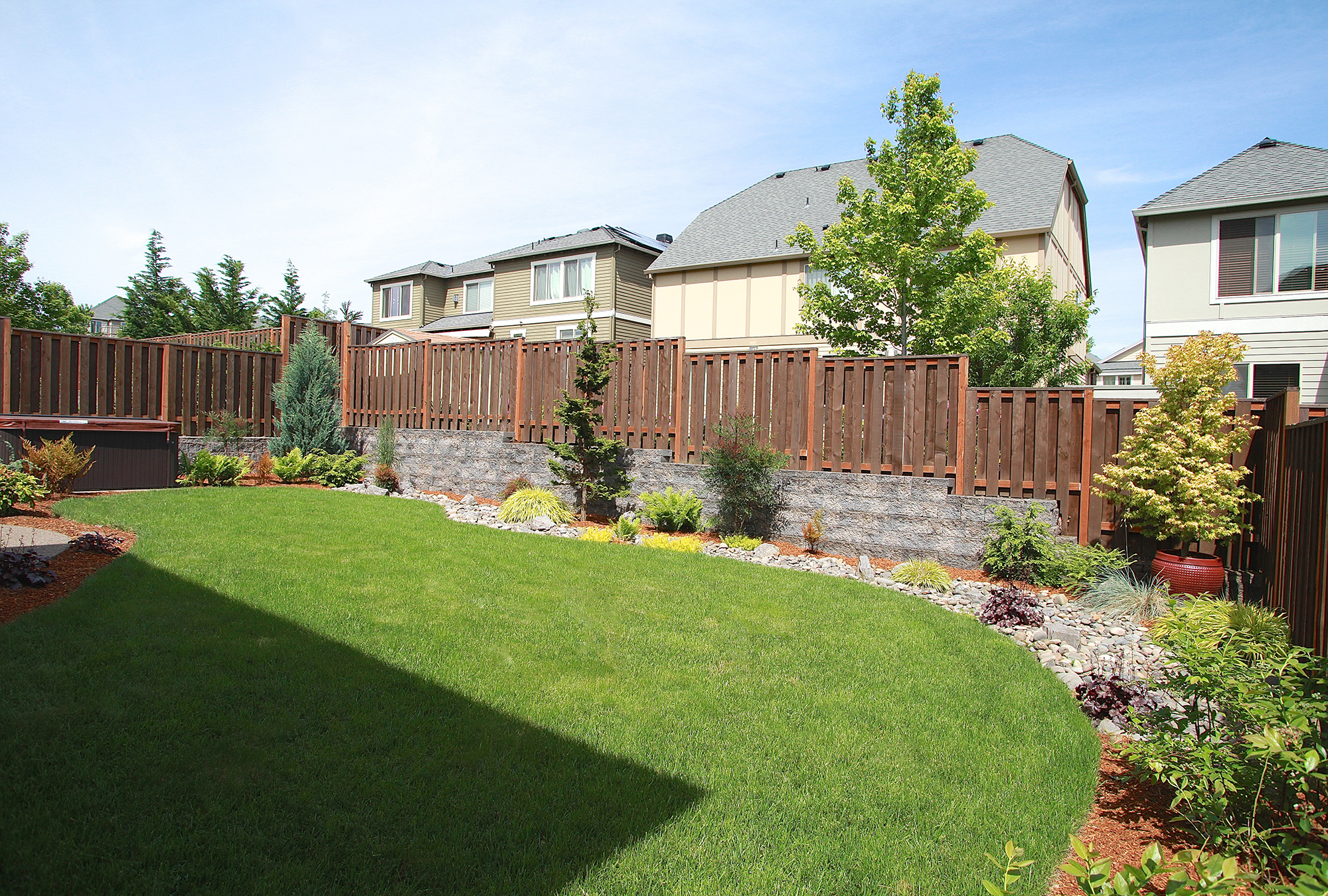6554 NW Dingo Dr, Portland, OR 97229
6554 NW Dingo Dr, Portland, OR 97229
4 bed | 3 bath | 3198 sqft | PENDING
$625,000
This is it! Original Manor Home with custom Sierra-French floor plan in Bethany’s premier neighborhood – Arbor Oaks! Bright and open Great Room design features gourmet kitchen with slab granite, formal dining with butler’s pantry, gorgeous master with tray ceiling and recessed accent lighting, 2 oversized bedrooms, large craft or exercise room, additional office/den on main plus a HUGE bonus room. This home is an absolute BEST VALUE with over $80,000 in original builder upgrades including hardwoods throughout lower level and custom built-ins and high-end appliances. Unbeatable location on quiet street and close proximity to Springville K-8 and neighborhood pool. Large backyard- professionally landscaped and irrigated. Deluxe spa included. This home is immaculate and in pristine condition. Don’t miss this great opportunity!
Jim Collison- Broker
Windermere West LLC
1341 NE Orenco Station Parkway
Hillsboro, OR 97124
Office: 503.648.1169
Cell/Direct: 503.680.5850
Fax: 503.640.8019
Email:
jimcollison@windermere.com
Property Details for 6554 NW DINGO Dr, Portland, OR 97229
Interior Features
Master Bedroom Information
- On Upper Level
- Suite, Walk-in Closet, Wall-to-Wall Carpet
Bedroom #2 Information
- On Upper Level
- Wall-to-Wall Carpet, Double Closet
Bedroom #3 Information
- On Upper Level
- Wall-to-Wall Carpet, Double Closet
Bathroom Information
- # of Bathrooms (Full): 3
- # of Upper Bathrooms (Full): 2
- # of Main Bathrooms (Full): 1
Kitchen Information
- On Main Level
- Built-in Microwave, Built-in Dishwasher, Disposal, Island, Pantry, Built-in Double Oven, Butler's Pantry, Granite, Cook Top, Stainless Steel Appliance(s)
- Pantry, Butler's Pantry, Granite
Dining Room Information
- On Main Level
- Formal, Hardwood Flooring, High Ceilings
Living Room Information
- On Main Level
- Fireplace, Great Room, Hardwood Flooring
Other Room #1 Information
- Bedroom #4
- On Upper Level
- Washer/Dryer, Wall-to-Wall Carpet
Other Room #2 Information
- Den/Office
- On Main Level
- French Doors, Wall-to-Wall Carpet
Other Room #3 Information
- Bonus Room
- On Upper Level
- Wall-to-Wall Carpet
Additional Rooms
- Bonus Room, Den/Office, Bedroom #4
- French Doors, Washer/Dryer, Wall-to-Wall Carpet
Interior Features
- # of Fireplaces: 1
- Gas Fireplace
- Built-in Vacuum, Garage Door Opener, Hardwood Flooring, Owned Security Systm, Sound System, Tile Flooring, Washer/Dryer, Wall-to-Wall Carpet, Hi-Speed Connection
- Fireplace, French Doors, Formal, Great Room, Hardwood Flooring, Pantry, Suite, Washer/Dryer, Walk-in Closet, Wall-to-Wall Carpet, High Ceilings, Double Closet, Butler's Pantry, Granite
Heating & Cooling
- FOR-95+
- Central Air Conditioning
- Fuel: Gas
- Gas Hot Water
Property / Lot Details
Property Features
- Covered Patio, Fenced, Sprinkler, Free Standing Hot Tub
Lot Information
- Lot Dimensions: 6534
- Lot Size: 5,000-6,999 sq. ft.
- Level
Property Information
- Total Upper Sq. Ft.: 1,599
- Total Main Sq. Ft.: 1,599
- Sq. Ft. Source: RMLS
- Tax ID: R2158423
- Legal Description: ARBOR LAKES, LOT 94, ACRES .15
Parking / Garage, Exterior Features, Homeowners Association & School / Neighborhood
Parking Information
- # of Garage/Parking Spaces: 3
- Driveway, Street Parking
- Attached Garage
Building Information
- Year Built is Approximate
- Crawl Space
- Composition Roofing
- Stone Exterior, Fiber Cement Exterior
Homeowners Association Information
- HOA: Yes
- Fee: $94
- Paid Monthly
- Includes: Commons, Pool, Landscaping
School Information
- Elementary School: Springville
- Middle School: Stoller
- High School: Westview
Financial Information
- Tax Amount: $7,781.50
- Terms: Cash, Conventional Loan
Location Information
- Directions: NW Springville Rd to Joss to Vetter to Dingo





































