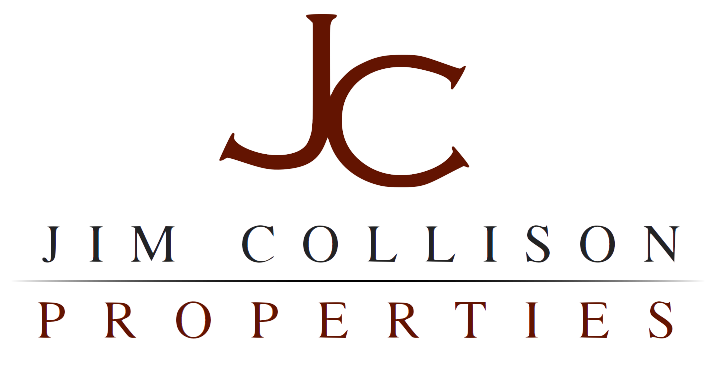6915 SW 205th Pl, Aloha, OR 97076
Pending SALE!
6915 SW 205th Pl
Aloha, OR 97078
4 bed | 2.5 bath | 2033 sqft | PENDING SALE!
$394,900
Stunning Remodel with Incredible Yard
The one you’ve been waiting for! Hard to find four bedroom home, meticulously updated throughout and situated on ¼ acre lot with park-like backyard. Features wonderfully functional floor plan: formal living and dining, perfect family room, master on the main, additional bonus/loft and large bedrooms. Recent updates include gorgeous kitchen remodel, solid bamboo floors, new carpet, fresh paint inside and out plus a brand new 30-year roof. Beautiful yard features deck, patio, raised beds, play structure, garden shed and relaxing privacy. Quiet cul-de-sac in an excellent location, close to shopping, transit and major employers. Immaculate condition and move-in ready!
Jim Collison- Broker
Windermere West LLC
1341 NE Orenco Station Parkway
Hillsboro, OR 97124
Office: 503.648.1169
Cell/Direct: 503.680.5850
Fax: 503.640.8019
Email:
jimcollison@windermere.com





























Property Details for 6915 SW 205th Pl
Interior Features
Master Bedroom Information
- Level: Main
- Features: Bathroom, Wall to Wall Carpet
Bedroom #2 Information
- Level: Main
- Features: Wall to Wall Carpet
Bedroom #3 Information
- Level: Upper
- Features: Wall to Wall Carpet
Bathroom Information
- # of Bathrooms (Full): 2
- # of Bathrooms (Partial): 1
- # of Upper Level Bathrooms (Full): 1
- # of Main Level Bathrooms (Full): 1
- # of Main Level Bathrooms (Partial): 1
Kitchen Information
- Level: Main
- Appliances: Built-in Microwave, Built-in Dishwasher, Disposal, Gas Appliances, Pantry, Plumbed for Icemaker, Free-Standing Range, Stainless Steel Appliance(s), Quartz
- Features: Remodeled, Bamboo Floor, Granite
Dining Room Information
- Level: Main
- Features: Formal, Bamboo Floor
Living Room Information
- Level: Main
- Features: Fireplace, Formal, Sunken
Family Room Information
- Level: Main
- Features: Sliding Door, Bamboo Floor
Other Room #1 Information
- Description: Bedroom 4
- Level: Upper
- Features: Wall to Wall Carpet
Other Room #2 Information
- Description: Loft
- Level: Upper
- Features: Wall to Wall Carpet
Additional Rooms
- Loft, Bedroom 4
- Features: Wall to Wall Carpet
Interior Features
- # of Fireplaces: 1
- Fireplace: Wood
- Interior Features: Garage Door Opener, Laundry, Wall to Wall Carpet, Bamboo Floor, Granite, Quartz
- Room Features: Bathroom, Fireplace, Formal, Remodeled, Sliding Door, Sunken, Wall to Wall Carpet, Bamboo Floor, Granite
Property / Lot Details
Property Information
- Legal Description: CROSS CREEK SOUTH NO.2, LOT 152
- Sq. Ft. Source: appraisal
- Sq. Ft. (Upper Level): 600
- Sq. Ft. (Main Level): 1,433
Parking Information
- # of Garage/Parking Spaces: 2
- Driveway
- Attached Garage
Lot Information
- Description: Level, Private
Building Information
- Year Built Details: Approximately
- Roof: Composition Roofing
- Basement/Foundation: Crawlspace
- Exterior: Wood
- Features: Deck, Fenced, Garden, Porch, Tool Shed, Outdoor Fireplace
Home Owners Association Information
- Has HOA
- Assocation Fee: $150
- Frequency: Annually
- Association Fee Includes: Commons, Maintenance Grounds, Tennis
School / Neighborhood, Utilities, Financing, Location Details
School Information
- Elementary School: Hazeldale
- Middle School: Mountain View
- High School: Aloha
Utility Information
- Water: Public
- Sewer: Public
Tax Information
- Tax Amount: $3,873.63
Financial Information
- Terms: Cash, Conventional, FHA, VA Loan
Heating & Cooling
- Heating: Forced Air
- Cooling: Central Air Conditioning
- Fuel: Gas
- Hot Water: Gas




