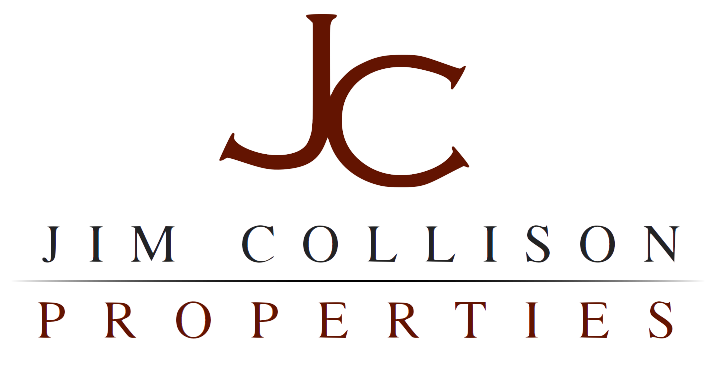SOLD! $15,000 over list price!
14997 nw rOSSETTA sT, pORTLAND, or 97229
14997 NW Rossetta St
4 bed | 2.5 bath | 1731 sqft | SOLD at $455,000!
$439,900
Better than new!
The wait is over! Picture perfect popular Clarkia floor plan in sought after Bethany Creek Falls. Premium location on rare corner lot across for green space and lake. Features over $22k in builder upgrades, $8k in additional upgrades not offered by builder, plus backyard landscaping, window treatments and two-year service extension to builders warranty with over 3 ½ years remaining. Fantastic neighborhood close to Intel, Nike, freeways, shopping and the region’s best schools. Immaculate condition, move in ready. Don’t let this one slip away!
Jim Collison- Broker
Windermere West LLC
1341 NE Orenco Station Parkway
Hillsboro, OR 97124
Office: 503.648.1169
Cell/Direct: 503.680.5850
Fax: 503.640.8019
Email:
jimcollison@windermere.com


















Property Details for 14997 NW Rossetta St
Interior Features
Master Bedroom Information
- On Upper Level
- Suite, Walk-in Closet, Wall-to-Wall Carpet
Bedroom #2 Information
- On Upper Level
- Wall-to-Wall Carpet
Bedroom #3 Information
- On Upper Level
- Wall-to-Wall Carpet
Bathroom Information
- # of Bathrooms (Full): 2
- # of Bathrooms (Partial): 1
- # of Upper Bathrooms (Full): 2
- # of Main Bathrooms (Partial): 1
Kitchen Information
- On Main Level
- Built-in Microwave, Built-in Dishwasher, Disposal, Island, Pantry, Plumbed for Icemaker, Free-Standing Range, Granite, Stainless Steel Appliance(s)
- Hardwood Flooring, High Ceilings, Granite
Dining Room Information
- On Main Level
- Hardwood Flooring, High Ceilings
Living Room Information
- On Upper Level
- Wall-to-Wall Carpet
Family Room Information
- On Main Level
- Fireplace, Hardwood Flooring, High Ceilings
Other Room #1 Information
- Utility Room
- On Upper Level
- Washer/Dryer
Additional Rooms
- Utility Room
- Washer/Dryer
Additional Features
- # of Fireplaces: 1
- Gas Fireplace
- Garage Door Opener, Hardwood Flooring, Laundry, Wall-to-Wall Carpet, High Ceilings, Granite
- Fireplace, Hardwood Flooring, Suite, Washer/Dryer, Walk-in Closet, Wall-to-Wall Carpet, High Ceilings, Granite
Heating & Cooling
- Heating: Forced Air Heating (90% Efficiency)
- Central Air Conditioning
- Fuel: Gas
- Electric Hot Water
Property / Lot Details
Property Features
- Fenced, Patio
Lot Information
- Lot Size: 3,000-4,999 Sq. Ft.
- Level
Property Information
- Total Upper Sq. Ft.: 1,017
- Total Main Sq. Ft.: 628
- Sq. Ft. Source: tax report
- Tax ID: R2189818
- Legal Description: POLYGON AT BETHANY CREEK FALLS, LOT 119, ACRES .07
Parking Information
- # of Garage/Parking Spaces: 2
- Attached Garage
- Building Information
- Resale
- Crawl Space
- Composition Roofing
- Fiber Cement Exterior
Homeowners Association Information
- HOA: Yes
- Fee: $70
- Paid Monthly
- Includes: Commons, Management, Landscaping
School / Neighborhood, Utilities, Financing, Location Details
School Information
- Elementary School: Springville
- Middle School: Stoller
- High School: Westview
Utility Information
- Public Water
- Public Sewer
Financial Information
- Tax Amount: $5,071.63
- Terms: Cash, Conventional Loan, FHA Loan, VA Loan
Location Information
- Directions: Springville Rd, North on Eleanor Ave, East on Rossetta St





