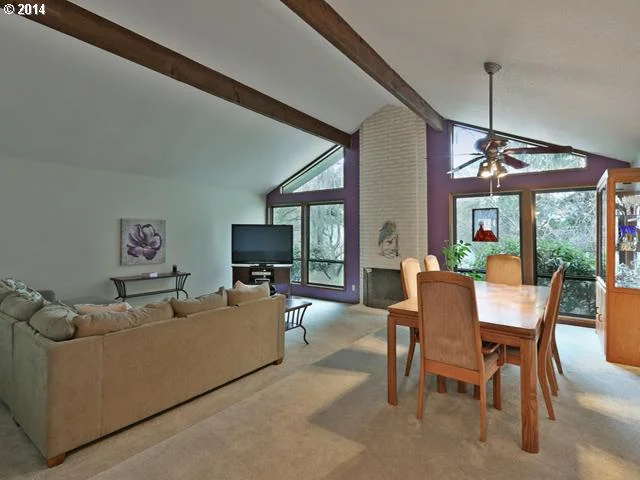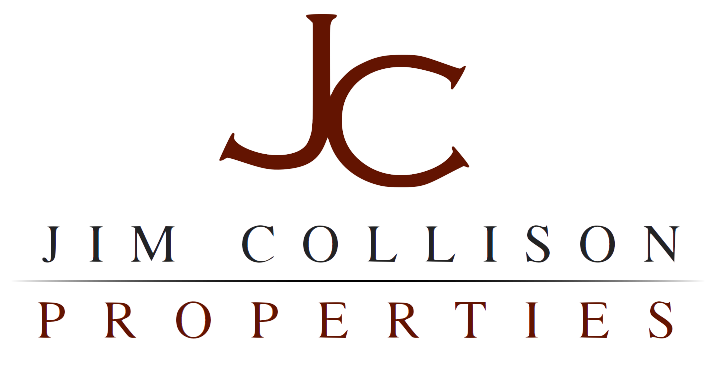- Website is currently under construction. It may not be safe to enter. Hardhats are definitely required. -
4550 NW NESKOWIN Ave, Portland, OR 97229
2 bed | 2.5 bath | 2344 sqft
PENDING SALE 1/31/14
$349,900
View/Print RMLS Property Details
This is it! Delightful Rock Creek ranch style home with soaring vaulted ceilings, large bedrooms, skylights, wide hallways, newer furnace & AC - feels bigger than the square footage! All new Pella windows, Backyard is a private park with mature trees, plantings & potting shed! Quiet street in coveted Rock Creek!
Jim Collison- Broker
Windermere West LLC
1341 NE Orenco Station Parkway
Hillsboro, OR 97124
Office: 503.648.1169
Cell/Direct: 503.680.5850
Fax: 503.640.8019
Email:
jimcollison@windermere.com
















Property Details for 4550 NW NESKOWIN Ave, Portland, OR 97229
Interior Features
Master Bedroom Information
- Sq. Ft.: 224
- Length (Ft.): 16
- Width (Ft.): 14
- On Main Level
- Suite, Walk-in Closet, Wall-to-Wall Carpet
Bedroom #2 Information
- Sq. Ft.: 154
- Length (Ft.): 14
- Width (Ft.): 11
- On Main Level
- Wall-to-Wall Carpet, Closet
Bedroom #3 Information
- Sq. Ft.: 143
- Length (Ft.): 13
- Width (Ft.): 11
- On Main Level
- Wall-to-Wall Carpet, Closet
Bathroom Information
- # of Bathrooms (Full): 2
- # of Bathrooms (Partial): 1
- # of Main Bathrooms (Full): 2
- # of Main Bathrooms (Partial): 1
Kitchen Information
- Sq. Ft.: 216
- Length (Ft.): 18
- Width (Ft.): 12
- On Main Level
- Built-in Microwave, Built-in Range, Built-in Dishwasher, Disposal, Gas Appliances, Island, Pantry, Built-in Oven, Granite, Stainless Steel Appliance(s)
- Gas Appliances, Sky Light, Granite
Dining Room Information
- Sq. Ft.: 170
- Length (Ft.): 17
- Width (Ft.): 10
- On Main Level
- Ceiling Fan, Formal, Vaulted
Living Room Information
- Sq. Ft.: 315
- Length (Ft.): 21
- Width (Ft.): 15
- On Main Level
- Fireplace, Vaulted, Wall-to-Wall Carpet
Family Room Information
- Sq. Ft.: 360
- Length (Ft.): 24
- Width (Ft.): 15
- On Main Level
- Fireplace, Sliding Door, Wet Bar
Other Room #1 Information
- Utility Room
- On Main Level
- Built-ins
Other Room #2 Information
- Entry
- On Main Level
- Closet
Additional Rooms
- Entry, Utility Room
- Built-ins, Closet
Interior Features
- # of Fireplaces: 2
- Gas Fireplace
- Ceiling Fan, Garage Door Opener, Hardwood Flooring, Washer/Dryer, Wall-to-Wall Carpet, Soaking Tub, Granite, Vinyl Floor
- Built-ins, Ceiling Fan, Fireplace, Formal, Gas Appliances, Sky Light, Sliding Door, Suite, Vaulted, Wet Bar, Walk-in Closet, Wall-to-Wall Carpet, Granite, Closet
Heating & Cooling
- Forced Air Heating
- Fuel: Gas
- Gas Hot Water
Property / Lot Details
Property Features
- Has Accessibility Features
- One Level
- Deck, Dog Run, Fenced, Outbuilding(s), Porch, Tool Shed, Free Standing Hot Tub, Yard
Lot Information
- Lot Size: 10,000-14,999 Sq. Ft..
- Level, Trees
Property Information
- Total Main Sq. Ft.: 2,344
- Sq. Ft. Source: drawing
- Tax ID: R0669510
- Legal Description: ROCK CREEK COUNTRY CLUB NO.3, BLOCK 6, LOT 32
Parking Information
- # of Garage/Parking Spaces: 1
- RV Parking, Street Parking
- Attached Garage
Building Information
- Year Built is Approximate
- Crawl Space
- Composition Roofing
- Cedar Exterior, Wood Exterior
Homeowners Association Information
- HOA: No
School / Neighborhood, Utilities, Financing & Location Details
School Information
- Elementary School: Lenox
- Middle School: Poynter
- High School: Liberty
Utility Information
- Public Water
- Public Sewer
Financial Information
- Tax Amount: $4,519.32
- Terms: Cash, Conventional Loan, FHA Loan, VA Loan
Location Information
- Directions: Rock Crk Blvd, North on Malhuer, West on Neskowin
Windermere West, LLC
1341 NE Orenco Station Pkwy
Hillsboro, OR 97124
Office- 503-648-1169







